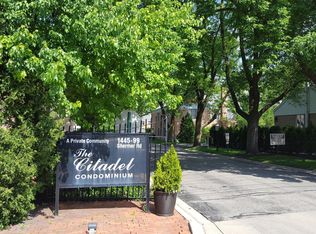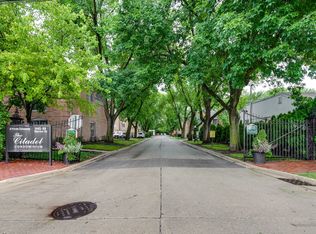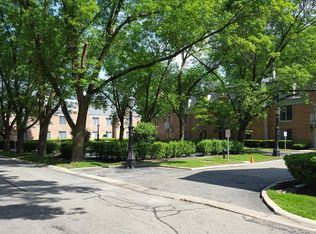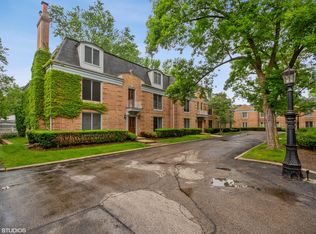Closed
$255,000
1499 Shermer Rd APT 204E, Northbrook, IL 60062
2beds
1,118sqft
Condominium, Single Family Residence
Built in 1971
-- sqft lot
$260,500 Zestimate®
$228/sqft
$2,160 Estimated rent
Home value
$260,500
$234,000 - $289,000
$2,160/mo
Zestimate® history
Loading...
Owner options
Explore your selling options
What's special
2 bed 2 bath - 2nd floor unit for SALE in CITADEL of Northbrook! PRIME location and PRIME community - walk to Metra, walk to shopping, restaurants and so much more. Spacious and well maintained home in a courtyard like setting. INVESTOR FRIENDLY COMPLEX - amazing schools and community. Low taxes. HOA includes heat, water, Gas, Common Insurance, Pool, Exterior Maintenance, Lawn Care, Scavenger, Snow Removal which is ideal. Beautiful laminate floors, big windows with tremendous sun light throughout the year. Separate dining room. White kitchen cabinets with newer stainless steel appliances. Full house has laminate floors. NO CARPETS in the home. Master bedroom has a private bath and great closet space. Building has a bike room, coin laundry, storage, party room and an outdoor pool. 2 unassigned parking spots. TONS of parking. GREENBRIAR elementary and Glenbrook NORTH high school. NICE.
Zillow last checked: 8 hours ago
Listing updated: August 19, 2025 at 05:56am
Listing courtesy of:
Abhijit Leekha 630-283-2111,
Property Economics Inc.
Bought with:
Kimberly Meixner
@properties Christie's International Real Estate
Source: MRED as distributed by MLS GRID,MLS#: 12419009
Facts & features
Interior
Bedrooms & bathrooms
- Bedrooms: 2
- Bathrooms: 2
- Full bathrooms: 2
Primary bedroom
- Features: Flooring (Wood Laminate), Bathroom (Full)
- Level: Main
- Area: 168 Square Feet
- Dimensions: 14X12
Bedroom 2
- Features: Flooring (Wood Laminate)
- Level: Main
- Area: 132 Square Feet
- Dimensions: 12X11
Dining room
- Features: Flooring (Wood Laminate)
- Level: Main
- Area: 104 Square Feet
- Dimensions: 13X8
Foyer
- Features: Flooring (Wood Laminate)
- Level: Main
- Area: 42 Square Feet
- Dimensions: 7X6
Kitchen
- Features: Kitchen (Eating Area-Table Space, Galley), Flooring (Wood Laminate)
- Level: Main
- Area: 130 Square Feet
- Dimensions: 13X10
Living room
- Features: Flooring (Wood Laminate)
- Level: Main
- Area: 266 Square Feet
- Dimensions: 19X14
Heating
- Natural Gas, Forced Air
Cooling
- Central Air
Appliances
- Included: Range, Microwave, Dishwasher, Refrigerator
- Laundry: Common Area
Features
- Storage
- Flooring: Laminate
- Windows: Screens
- Basement: None
- Common walls with other units/homes: End Unit
Interior area
- Total structure area: 0
- Total interior livable area: 1,118 sqft
Property
Parking
- Total spaces: 2
- Parking features: Unassigned, On Site, Other
Accessibility
- Accessibility features: No Disability Access
Features
- Pool features: In Ground
Lot
- Features: Common Grounds, Cul-De-Sac, Landscaped
Details
- Parcel number: 04103040091078
- Special conditions: None
- Other equipment: Ceiling Fan(s)
Construction
Type & style
- Home type: Condo
- Property subtype: Condominium, Single Family Residence
Materials
- Brick
- Foundation: Concrete Perimeter
- Roof: Asphalt
Condition
- New construction: No
- Year built: 1971
Utilities & green energy
- Electric: Circuit Breakers
- Sewer: Public Sewer
- Water: Lake Michigan, Public
Community & neighborhood
Security
- Security features: Carbon Monoxide Detector(s)
Location
- Region: Northbrook
- Subdivision: Citadel
HOA & financial
HOA
- Has HOA: Yes
- HOA fee: $515 monthly
- Amenities included: Bike Room/Bike Trails, Coin Laundry, Storage, Party Room, Pool
- Services included: Heat, Water, Gas, Insurance, Pool, Exterior Maintenance, Lawn Care, Scavenger, Snow Removal
Other
Other facts
- Listing terms: Cash
- Ownership: Condo
Price history
| Date | Event | Price |
|---|---|---|
| 8/18/2025 | Sold | $255,000+2.4%$228/sqft |
Source: | ||
| 7/25/2025 | Contingent | $249,000$223/sqft |
Source: | ||
| 7/14/2025 | Listed for sale | $249,000+90.1%$223/sqft |
Source: | ||
| 5/23/2022 | Listing removed | -- |
Source: Zillow Rental Manager Report a problem | ||
| 5/8/2022 | Listed for rent | $1,750+9.7%$2/sqft |
Source: Zillow Rental Manager Report a problem | ||
Public tax history
| Year | Property taxes | Tax assessment |
|---|---|---|
| 2023 | $4,013 +3.1% | $17,567 |
| 2022 | $3,893 +6.3% | $17,567 +19.9% |
| 2021 | $3,661 +2% | $14,653 |
Find assessor info on the county website
Neighborhood: 60062
Nearby schools
GreatSchools rating
- 9/10Greenbriar Elementary SchoolGrades: K-5Distance: 0.4 mi
- 9/10Northbrook Junior High SchoolGrades: 6-8Distance: 0.6 mi
- 10/10Glenbrook North High SchoolGrades: 9-12Distance: 1 mi
Schools provided by the listing agent
- Elementary: Greenbriar Elementary School
- Middle: Northbrook Junior High School
- High: Glenbrook North High School
- District: 28
Source: MRED as distributed by MLS GRID. This data may not be complete. We recommend contacting the local school district to confirm school assignments for this home.

Get pre-qualified for a loan
At Zillow Home Loans, we can pre-qualify you in as little as 5 minutes with no impact to your credit score.An equal housing lender. NMLS #10287.
Sell for more on Zillow
Get a free Zillow Showcase℠ listing and you could sell for .
$260,500
2% more+ $5,210
With Zillow Showcase(estimated)
$265,710


