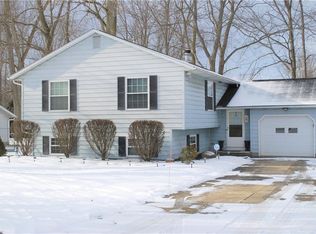Sold for $155,000
$155,000
1499 Welch Rd, Painesville, OH 44077
3beds
1,288sqft
Condominium
Built in 1985
-- sqft lot
$164,300 Zestimate®
$120/sqft
$1,610 Estimated rent
Home value
$164,300
$145,000 - $187,000
$1,610/mo
Zestimate® history
Loading...
Owner options
Explore your selling options
What's special
Open concept 3 bedroom, 2 full bath Ranch Condo in Painesville Twp. The living room has vaulted ceilings and a wood burning fireplace. The kitchen features a breakfast bar and is open to the dining area. Sliding doors off the living/dining area lead to a private back patio. A walk in closet and an updated full bath are in the nice size primary bedroom. This condo also has an oversized 1 car attached garage.
Zillow last checked: 8 hours ago
Listing updated: November 20, 2024 at 07:27am
Listing Provided by:
Sean Allds alldssean@gmail.com440-645-9263,
RE/MAX Results
Bought with:
Michael P Coleman, 2012001099
HomeSmart Real Estate Momentum LLC
Source: MLS Now,MLS#: 5066259 Originating MLS: Lake Geauga Area Association of REALTORS
Originating MLS: Lake Geauga Area Association of REALTORS
Facts & features
Interior
Bedrooms & bathrooms
- Bedrooms: 3
- Bathrooms: 2
- Full bathrooms: 2
- Main level bathrooms: 2
- Main level bedrooms: 3
Primary bedroom
- Description: Flooring: Carpet
- Level: First
- Dimensions: 13 x 13
Bedroom
- Description: Flooring: Carpet
- Level: First
- Dimensions: 12 x 10
Bedroom
- Description: Flooring: Carpet
- Level: First
- Dimensions: 12 x 10
Bathroom
- Description: Flooring: Hardwood
- Level: First
- Dimensions: 5 x 7
Bathroom
- Description: Flooring: Hardwood
- Level: First
- Dimensions: 5 x 7
Dining room
- Description: Flooring: Carpet
- Level: First
- Dimensions: 8 x 10
Kitchen
- Description: Flooring: Hardwood
- Level: First
- Dimensions: 8 x 9
Laundry
- Description: Flooring: Hardwood
- Level: First
- Dimensions: 6 x 8
Living room
- Description: Flooring: Carpet
- Level: First
- Dimensions: 17 x 13
Heating
- Forced Air, Fireplace(s), Gas
Cooling
- Central Air
Appliances
- Included: Dryer, Dishwasher, Microwave, Range, Refrigerator, Washer
- Laundry: Main Level, Laundry Room
Features
- Ceiling Fan(s), Eat-in Kitchen, Laminate Counters, Vaulted Ceiling(s)
- Windows: Blinds
- Has basement: No
- Number of fireplaces: 1
- Fireplace features: Living Room, Wood Burning
Interior area
- Total structure area: 1,288
- Total interior livable area: 1,288 sqft
- Finished area above ground: 1,288
Property
Parking
- Total spaces: 1
- Parking features: Attached, Garage
- Attached garage spaces: 1
Features
- Levels: One
- Stories: 1
- Patio & porch: Patio
- Fencing: Back Yard
- Has view: Yes
- View description: Trees/Woods
Lot
- Features: Landscaped
Details
- Parcel number: 11A023E000250
- Special conditions: Probate Listing
Construction
Type & style
- Home type: Condo
- Architectural style: Ranch
- Property subtype: Condominium
Materials
- Aluminum Siding
- Foundation: Block, Slab
- Roof: Asphalt,Fiberglass,Shingle
Condition
- Updated/Remodeled
- Year built: 1985
Utilities & green energy
- Sewer: Public Sewer
- Water: Public
Community & neighborhood
Location
- Region: Painesville
- Subdivision: Cedar Glen Condo
HOA & financial
HOA
- Has HOA: No
- HOA fee: $274 monthly
- Services included: Association Management, Maintenance Grounds, Maintenance Structure, Snow Removal, Trash
Price history
| Date | Event | Price |
|---|---|---|
| 11/18/2024 | Sold | $155,000-3.1%$120/sqft |
Source: | ||
| 10/2/2024 | Pending sale | $159,900$124/sqft |
Source: | ||
| 9/20/2024 | Listed for sale | $159,900$124/sqft |
Source: | ||
Public tax history
Tax history is unavailable.
Neighborhood: 44077
Nearby schools
GreatSchools rating
- 7/10Hale Road Elementary SchoolGrades: K-5Distance: 1.2 mi
- 5/10Riverside Jr/Sr High SchoolGrades: 8-12Distance: 1.4 mi
- 5/10Henry F Lamuth Middle SchoolGrades: 6-8Distance: 3.6 mi
Schools provided by the listing agent
- District: Riverside LSD Lake- 4306
Source: MLS Now. This data may not be complete. We recommend contacting the local school district to confirm school assignments for this home.
Get pre-qualified for a loan
At Zillow Home Loans, we can pre-qualify you in as little as 5 minutes with no impact to your credit score.An equal housing lender. NMLS #10287.
Sell with ease on Zillow
Get a Zillow Showcase℠ listing at no additional cost and you could sell for —faster.
$164,300
2% more+$3,286
With Zillow Showcase(estimated)$167,586
