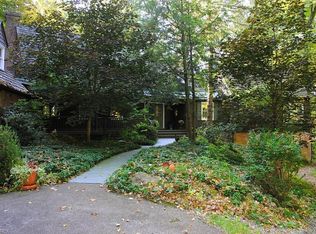This custom built stone and stucco French manor is an absolute showplace and right out of the pages of Architectural Digest! Designed by John Brown and built by Pistone and Tesauro Builders, this home has the finest of everything! The grand entry hall features a sweeping reverse staircase and limestone floor and opens into the magnificent two story living room! This exceptional room has a barrel vaulted ceiling and elegant stone fireplace. The beautiful formal dining room has a private wet bar, a custom herringbone hardwood floor, and fabric walls! The two story kitchen is a gourmet's dream offering a barrel vaulted ceiling, furniture quality custom cabinetry, a huge center island, indoor grill, and professional stainless steel appliances! The kitchen is open to the casual family room/hearth room which features a vaulted beamed ceiling, stone fireplace, wet bar, and a bay windowed eating area! In addition, the screened lanai is another fabulous living area with a stone fireplace and glorious views! The library is paneled with a fireplace and opens onto the stone terrace! The first floor master wing is unequalled offering dual bathrooms, dressing rooms, and a fireplace! Three bedrooms suites all with private bathrooms and a bonus room are on the second floor! The walk out lower level has a climate controlled wine cellar, family room, and more! Expansive grounds (8 + acres) host a stone terrace, lush plantings, and offer total privacy! A truly spectacular property!
This property is off market, which means it's not currently listed for sale or rent on Zillow. This may be different from what's available on other websites or public sources.
