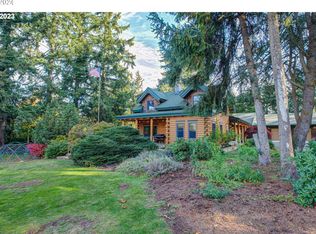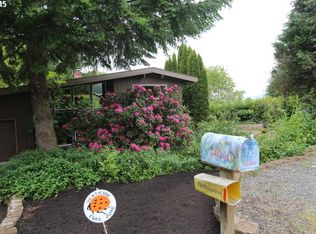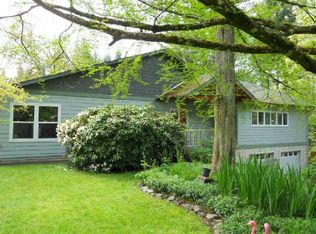Sold
$770,000
14996 S Burkstrom Rd, Oregon City, OR 97045
3beds
1,302sqft
Residential, Single Family Residence
Built in 1978
1.03 Acres Lot
$-- Zestimate®
$591/sqft
$2,714 Estimated rent
Home value
Not available
Estimated sales range
Not available
$2,714/mo
Zestimate® history
Loading...
Owner options
Explore your selling options
What's special
Stunning 3 Bed / 2 Bath Ranch on 1.03 Acre with DREAM SHOP – Oregon City Welcome to your private oasis! This beautifully updated 3-bedroom, 2-bath ranch is nestled on a meticulously landscaped and wooded 1.03-acre lot, offering the perfect blend of country tranquility and convenient Oregon City access.A wide, private driveway leads you to the back of the property, where you’ll find an impressive custom-built 2-story shop (35' x 48') featuring: Three 12’ overhead doors/Loft area for storage or work/Constructed with locally sourced native wood/Concrete floors, electricity, water, and phone line/Expansive gravel area ideal for RVs, trailers, and additional parking. Inside the home, the heart of the house is the gorgeous remodeled kitchen, showcasing: Hickory cabinets/Quart countertops/Stainless steel appliances/Garden window & hanging pot rack/Gleaming hardwood floors throughout the kitchen, dining area, and hallway. The spacious primary suite features: Sliding door to covered deck, gazebo, and hot tub/Double closetsUpdated en suite bath with walk-in shower/Luxury vinyl plank flooring for easy access from the hot tubThe remodeled hall bath offers: A stunning walk-in tile shower/Modern cabinetry with ample storage/ The large living room invites cozy evenings with a floor-to-ceiling stone wall and pellet stove, plus sliding doors that open to the lush backyard.Step outside into your park-like paradise, where you’ll find:Mature trees and landscaping/ Picnic area for entertaining/A charming chicken coopPlenty of room to relax and enjoy natureThis unique property is move-in ready, offering the best of both worlds: close-in Oregon City location with the peace and privacy of the countryside. Whether you’re dreaming of workshop space, gardening, entertaining, or simply relaxing in a hot tub under the stars—this home has it all!
Zillow last checked: 8 hours ago
Listing updated: July 09, 2025 at 10:32am
Listed by:
Gloria Hahn 503-997-5745,
RE/MAX Equity Group
Bought with:
Jesse Richter, 201246341
Knipe Realty ERA Powered
Source: RMLS (OR),MLS#: 473012947
Facts & features
Interior
Bedrooms & bathrooms
- Bedrooms: 3
- Bathrooms: 2
- Full bathrooms: 2
- Main level bathrooms: 2
Primary bedroom
- Features: Sliding Doors, Double Closet, Suite, Walkin Shower
- Level: Main
- Area: 195
- Dimensions: 15 x 13
Bedroom 2
- Features: Wallto Wall Carpet
- Level: Main
- Area: 143
- Dimensions: 13 x 11
Bedroom 3
- Features: Wallto Wall Carpet
- Level: Main
- Area: 110
- Dimensions: 11 x 10
Dining room
- Features: Eating Area, Hardwood Floors, Kitchen Dining Room Combo
- Level: Main
- Area: 99
- Dimensions: 11 x 9
Kitchen
- Features: Builtin Range, Cook Island, Dishwasher, Garden Window, Gourmet Kitchen, Hardwood Floors, Updated Remodeled, Quartz
- Level: Main
- Area: 120
- Width: 12
Living room
- Features: Pellet Stove, Sliding Doors, High Ceilings, Wallto Wall Carpet
- Level: Main
- Area: 299
- Dimensions: 23 x 13
Heating
- Heat Pump
Cooling
- Heat Pump
Appliances
- Included: Built-In Range, Dishwasher, Free-Standing Refrigerator, Stainless Steel Appliance(s), Electric Water Heater
- Laundry: Laundry Room
Features
- Granite, Quartz, Vaulted Ceiling(s), Eat-in Kitchen, Kitchen Dining Room Combo, Cook Island, Gourmet Kitchen, Updated Remodeled, High Ceilings, Double Closet, Suite, Walkin Shower, Kitchen Island
- Flooring: Hardwood, Wall to Wall Carpet
- Doors: Sliding Doors
- Windows: Double Pane Windows, Vinyl Frames, Garden Window(s)
- Basement: Crawl Space
- Number of fireplaces: 1
- Fireplace features: Pellet Stove
Interior area
- Total structure area: 1,302
- Total interior livable area: 1,302 sqft
Property
Parking
- Total spaces: 2
- Parking features: Driveway, RV Access/Parking, RV Boat Storage, Garage Door Opener, Attached
- Attached garage spaces: 2
- Has uncovered spaces: Yes
Accessibility
- Accessibility features: Accessible Entrance, Accessible Full Bath, Garage On Main, Main Floor Bedroom Bath, Minimal Steps, One Level, Parking, Walkin Shower, Accessibility
Features
- Levels: One
- Stories: 1
- Patio & porch: Covered Deck, Deck, Porch
- Exterior features: Garden, Raised Beds, Yard
- Has spa: Yes
- Spa features: Free Standing Hot Tub
- Has view: Yes
- View description: Trees/Woods
Lot
- Size: 1.03 Acres
- Features: Level, Trees, Wooded, Acres 1 to 3
Details
- Additional structures: Outbuilding, PoultryCoop, RVParking, RVBoatStorage, Workshop
- Parcel number: 00485077
- Zoning: RRFF5
Construction
Type & style
- Home type: SingleFamily
- Architectural style: Ranch
- Property subtype: Residential, Single Family Residence
Materials
- Wood Siding
- Foundation: Concrete Perimeter
- Roof: Composition
Condition
- Updated/Remodeled
- New construction: No
- Year built: 1978
Utilities & green energy
- Sewer: Standard Septic
- Water: Public
- Utilities for property: Cable Connected
Green energy
- Water conservation: Water Sense Irrigation, Water-Smart Landscaping
Community & neighborhood
Security
- Security features: None
Location
- Region: Oregon City
Other
Other facts
- Listing terms: Cash,Conventional,VA Loan
- Road surface type: Paved
Price history
| Date | Event | Price |
|---|---|---|
| 7/9/2025 | Sold | $770,000-2.4%$591/sqft |
Source: | ||
| 6/2/2025 | Pending sale | $789,000$606/sqft |
Source: | ||
| 5/22/2025 | Listed for sale | $789,000+250.7%$606/sqft |
Source: | ||
| 8/6/2004 | Sold | $225,000$173/sqft |
Source: Public Record Report a problem | ||
Public tax history
| Year | Property taxes | Tax assessment |
|---|---|---|
| 2025 | $4,786 +11.9% | $307,922 +3% |
| 2024 | $4,277 +2.4% | $298,954 +3% |
| 2023 | $4,179 +6.9% | $290,247 +3% |
Find assessor info on the county website
Neighborhood: 97045
Nearby schools
GreatSchools rating
- 6/10Holcomb Elementary SchoolGrades: K-5Distance: 2.2 mi
- 4/10Ogden Middle SchoolGrades: 6-8Distance: 3.5 mi
- 8/10Oregon City High SchoolGrades: 9-12Distance: 5.1 mi
Schools provided by the listing agent
- Elementary: Holcomb
- Middle: Tumwata
- High: Oregon City
Source: RMLS (OR). This data may not be complete. We recommend contacting the local school district to confirm school assignments for this home.
Get pre-qualified for a loan
At Zillow Home Loans, we can pre-qualify you in as little as 5 minutes with no impact to your credit score.An equal housing lender. NMLS #10287.


