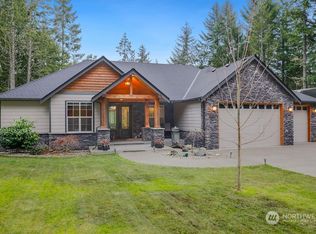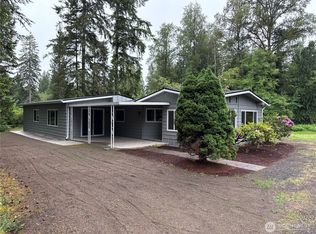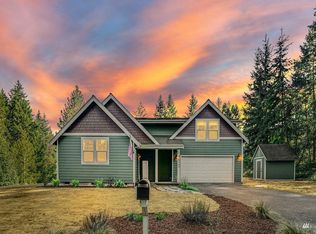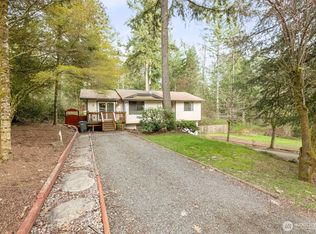Sold
Listed by:
Emily Niles,
PropertiesNW of Gig Harbor Ltd
Bought with: Windermere Prof Partners
$561,000
14999 Rabbit Lane SW, Port Orchard, WA 98367
2beds
1,152sqft
Single Family Residence
Built in 1980
2.7 Acres Lot
$573,800 Zestimate®
$487/sqft
$2,270 Estimated rent
Home value
$573,800
$545,000 - $602,000
$2,270/mo
Zestimate® history
Loading...
Owner options
Explore your selling options
What's special
Looking for an opportunity to have Two Cleared Sites! This incredible 3 Acre Parcel has loads of opportunity for expansion. There is a lovely clearing on the front lower portion of the Acreage ready for development and continuing straight up a PAVED driveway leads you to a lovely 2 bed 2 bath home and detached 3 car Garage. This home boasts Vaulted Ceilings, New Floors, Carpet, Tile, Bathrooms, Vanities, Cabinetry, Countertops, SS Appliances and Brand New Wash/Dryer. The Deck off the Main Suite offers lovely wooded views. The detached garage has a large work area as well as plenty of covered parking and half bath. With a little grass seed and landscape this PNW Home offers privacy and room for creative site development!
Zillow last checked: 8 hours ago
Listing updated: September 15, 2023 at 07:56am
Listed by:
Emily Niles,
PropertiesNW of Gig Harbor Ltd
Bought with:
Madison Skoog, 20120703
Windermere Prof Partners
Source: NWMLS,MLS#: 2152193
Facts & features
Interior
Bedrooms & bathrooms
- Bedrooms: 2
- Bathrooms: 2
- Full bathrooms: 1
- 3/4 bathrooms: 1
Primary bedroom
- Level: Second
Bedroom
- Level: Second
Bathroom three quarter
- Level: Lower
Bathroom full
- Level: Main
Den office
- Level: Main
Dining room
- Level: Main
Entry hall
- Level: Main
Family room
- Level: Main
Kitchen with eating space
- Level: Main
Living room
- Level: Main
Utility room
- Level: Main
Heating
- Fireplace(s)
Cooling
- Has cooling: Yes
Appliances
- Included: Dishwasher_, Dryer, Refrigerator_, StoveRange_, Washer, Dishwasher, Refrigerator, StoveRange, Water Heater: Electric, Water Heater Location: Upstairs
Features
- Bath Off Primary, Dining Room, Walk-In Pantry
- Flooring: Ceramic Tile, Vinyl Plank, Carpet
- Doors: French Doors
- Windows: Double Pane/Storm Window
- Basement: None
- Number of fireplaces: 1
- Fireplace features: Wood Burning, Main Level: 1, Fireplace
Interior area
- Total structure area: 1,152
- Total interior livable area: 1,152 sqft
Property
Parking
- Total spaces: 3
- Parking features: RV Parking, Driveway, Detached Garage, Off Street
- Garage spaces: 3
Features
- Levels: Two
- Stories: 2
- Entry location: Main
- Patio & porch: Ceramic Tile, Wall to Wall Carpet, Bath Off Primary, Double Pane/Storm Window, Dining Room, French Doors, Vaulted Ceiling(s), Walk-In Pantry, Wired for Generator, Fireplace, Water Heater
- Has view: Yes
- View description: Territorial
Lot
- Size: 2.70 Acres
- Dimensions: 117,612
- Features: Dead End Street, Secluded, Value In Land, Cable TV, Deck, High Speed Internet, Outbuildings, Patio, RV Parking, Shop
- Residential vegetation: Garden Space, Wooded
Details
- Parcel number: 09220110182008
- Zoning description: 111,Jurisdiction: County
- Special conditions: Standard
- Other equipment: Wired for Generator
Construction
Type & style
- Home type: SingleFamily
- Property subtype: Single Family Residence
Materials
- Wood Siding
- Foundation: Poured Concrete
- Roof: Composition
Condition
- Year built: 1980
- Major remodel year: 1980
Utilities & green energy
- Electric: Company: PSE
- Sewer: Septic Tank, Company: Septic
- Water: Individual Well, Company: Individual Well
Community & neighborhood
Location
- Region: Pt Orchard
- Subdivision: Glenwood
Other
Other facts
- Listing terms: Cash Out,Conventional,FHA,VA Loan
- Cumulative days on market: 620 days
Price history
| Date | Event | Price |
|---|---|---|
| 9/13/2023 | Sold | $561,000-1.4%$487/sqft |
Source: | ||
| 8/21/2023 | Pending sale | $569,000$494/sqft |
Source: | ||
| 8/18/2023 | Listed for sale | $569,000+32.3%$494/sqft |
Source: | ||
| 1/18/2022 | Sold | $430,000+24.6%$373/sqft |
Source: | ||
| 11/21/2021 | Pending sale | $345,000$299/sqft |
Source: | ||
Public tax history
| Year | Property taxes | Tax assessment |
|---|---|---|
| 2024 | $3,522 +3.2% | $414,950 |
| 2023 | $3,414 +0.6% | $414,950 |
| 2022 | $3,393 +3.8% | $414,950 +24% |
Find assessor info on the county website
Neighborhood: 98367
Nearby schools
GreatSchools rating
- 5/10Burley Glenwood Elementary SchoolGrades: PK-5Distance: 2.3 mi
- 7/10Cedar Heights Junior High SchoolGrades: 6-8Distance: 7.3 mi
- 7/10South Kitsap High SchoolGrades: 9-12Distance: 9 mi

Get pre-qualified for a loan
At Zillow Home Loans, we can pre-qualify you in as little as 5 minutes with no impact to your credit score.An equal housing lender. NMLS #10287.
Sell for more on Zillow
Get a free Zillow Showcase℠ listing and you could sell for .
$573,800
2% more+ $11,476
With Zillow Showcase(estimated)
$585,276


