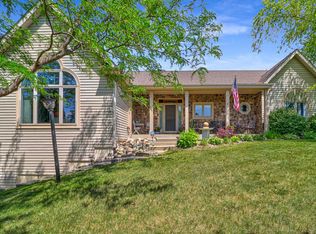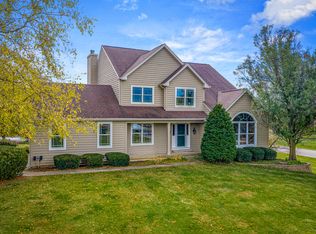Closed
$680,000
14N682 Timber Ridge Dr, Elgin, IL 60124
5beds
5,600sqft
Single Family Residence
Built in 1997
3.65 Acres Lot
$762,000 Zestimate®
$121/sqft
$4,033 Estimated rent
Home value
$762,000
$701,000 - $831,000
$4,033/mo
Zestimate® history
Loading...
Owner options
Explore your selling options
What's special
Stunning open-concept ranch-style home with walk-out basement situated on a tranquil and private 3.5+ acre lot with two stocked fishing ponds. With approx 5600 sqft, there is so much to explore! The fabulous kitchen boasts a center island with breakfast bar, granite counters, stainless steel appliances, and overlooks the spacious family room with fireplace. Step outside onto the expansive 2-tier deck and take in the beauty! The walk-out basement has a huge recreation area, wet-bar, refrigerator, microwave, another fireplace, fitness room, bedrooms, and a bathroom. This property also boasts a massive 3.5+ car garage with zero clearance doors and a spacious walk-up attic, providing ample storage for all your belongings. Conveniently located minutes away from the Randall Corridor, I90, and the Big Timber Train station.
Zillow last checked: 8 hours ago
Listing updated: May 08, 2024 at 09:06am
Listing courtesy of:
Stacey Corcoran 847-222-5000,
Coldwell Banker Realty
Bought with:
Lindsey Williams
Lindsey Williams Realty
Source: MRED as distributed by MLS GRID,MLS#: 12014911
Facts & features
Interior
Bedrooms & bathrooms
- Bedrooms: 5
- Bathrooms: 3
- Full bathrooms: 3
Primary bedroom
- Features: Flooring (Carpet), Bathroom (Full)
- Level: Main
- Area: 480 Square Feet
- Dimensions: 24X20
Bedroom 2
- Features: Flooring (Hardwood)
- Level: Main
- Area: 204 Square Feet
- Dimensions: 17X12
Bedroom 3
- Features: Flooring (Carpet)
- Level: Main
- Area: 110 Square Feet
- Dimensions: 11X10
Bedroom 4
- Features: Flooring (Carpet)
- Level: Basement
- Area: 336 Square Feet
- Dimensions: 21X16
Bedroom 5
- Features: Flooring (Ceramic Tile)
- Level: Basement
- Area: 160 Square Feet
- Dimensions: 16X10
Dining room
- Features: Flooring (Hardwood)
- Level: Main
- Area: 156 Square Feet
- Dimensions: 13X12
Exercise room
- Features: Flooring (Carpet)
- Level: Basement
- Area: 300 Square Feet
- Dimensions: 20X15
Family room
- Features: Flooring (Hardwood)
- Level: Main
- Area: 476 Square Feet
- Dimensions: 28X17
Foyer
- Features: Flooring (Hardwood)
- Level: Main
- Area: 132 Square Feet
- Dimensions: 11X12
Kitchen
- Features: Flooring (Hardwood)
- Level: Main
- Area: 264 Square Feet
- Dimensions: 24X11
Laundry
- Features: Flooring (Ceramic Tile)
- Level: Main
- Area: 144 Square Feet
- Dimensions: 12X12
Living room
- Features: Flooring (Hardwood)
- Level: Main
- Area: 156 Square Feet
- Dimensions: 13X12
Recreation room
- Features: Flooring (Carpet)
- Level: Basement
- Area: 2200 Square Feet
- Dimensions: 55X40
Heating
- Natural Gas, Forced Air
Cooling
- Central Air
Appliances
- Laundry: Main Level
Features
- Basement: Finished,Full
- Number of fireplaces: 2
- Fireplace features: Family Room, Basement
Interior area
- Total structure area: 6,003
- Total interior livable area: 5,600 sqft
Property
Parking
- Total spaces: 3
- Parking features: Circular Driveway, Garage Door Opener, On Site, Garage Owned, Attached, Garage
- Attached garage spaces: 3
- Has uncovered spaces: Yes
Accessibility
- Accessibility features: No Disability Access
Features
- Stories: 1
Lot
- Size: 3.65 Acres
- Dimensions: 668X264X735X189
Details
- Parcel number: 0235251001
- Special conditions: None
Construction
Type & style
- Home type: SingleFamily
- Property subtype: Single Family Residence
Materials
- Brick
Condition
- New construction: No
- Year built: 1997
Utilities & green energy
- Sewer: Septic Tank
- Water: Well
Community & neighborhood
Location
- Region: Elgin
HOA & financial
HOA
- Services included: None
Other
Other facts
- Listing terms: Conventional
- Ownership: Fee Simple
Price history
| Date | Event | Price |
|---|---|---|
| 5/7/2024 | Sold | $680,000$121/sqft |
Source: | ||
| 3/14/2024 | Contingent | $680,000$121/sqft |
Source: | ||
| 3/7/2024 | Listed for sale | $680,000$121/sqft |
Source: | ||
| 9/15/2023 | Sold | $680,000+3%$121/sqft |
Source: | ||
| 8/10/2023 | Contingent | $659,900$118/sqft |
Source: | ||
Public tax history
| Year | Property taxes | Tax assessment |
|---|---|---|
| 2024 | $13,910 +6.3% | $227,093 +17.7% |
| 2023 | $13,082 +6% | $192,925 +8.5% |
| 2022 | $12,346 +2.4% | $177,877 +6.3% |
Find assessor info on the county website
Neighborhood: 60124
Nearby schools
GreatSchools rating
- 3/10Big Timber Elementary SchoolGrades: K-5Distance: 5.7 mi
- 4/10Hampshire Middle SchoolGrades: 6-8Distance: 7.7 mi
- 9/10Hampshire High SchoolGrades: 9-12Distance: 6.6 mi
Schools provided by the listing agent
- Elementary: Gary Wright Elementary School
- Middle: Hampshire Elementary School
- High: Hampshire High School
- District: 300
Source: MRED as distributed by MLS GRID. This data may not be complete. We recommend contacting the local school district to confirm school assignments for this home.

Get pre-qualified for a loan
At Zillow Home Loans, we can pre-qualify you in as little as 5 minutes with no impact to your credit score.An equal housing lender. NMLS #10287.
Sell for more on Zillow
Get a free Zillow Showcase℠ listing and you could sell for .
$762,000
2% more+ $15,240
With Zillow Showcase(estimated)
$777,240
