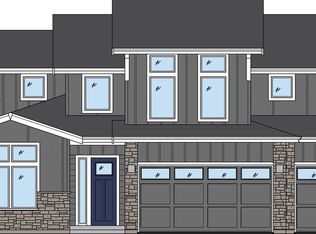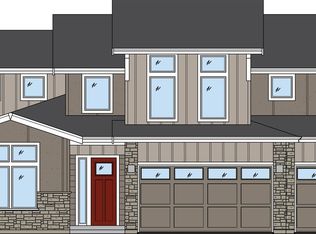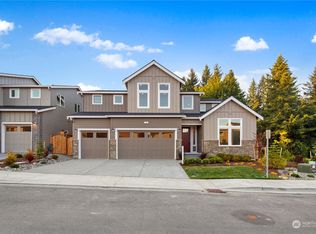Sold
Listed by:
Kristi Sundquist,
Keller Williams North Seattle
Bought with: RE/MAX Northwest
$1,275,000
15 179th Place SW, Bothell, WA 98012
5beds
2,834sqft
Single Family Residence
Built in 2023
3,659.04 Square Feet Lot
$1,269,600 Zestimate®
$450/sqft
$3,902 Estimated rent
Home value
$1,269,600
$1.21M - $1.33M
$3,902/mo
Zestimate® history
Loading...
Owner options
Explore your selling options
What's special
Welcome to an intimate community of 8 new homes tucked away on Bellflower Road in north Bothell. Move in early October! The Martin plan is spacious and bright with high ceilings and upscale modern finishes. Thoughtfully designed, the stunning white cabinet kitchen (with black stainless appliances & gorgeous quartz counters) opens into the living+dining spaces along with the flexible main level bedroom/den and separate pocket office. 4 bedrooms and open bonus loft upstairs. Luxe primary suite with soaking tub and large walk-in closet+direct laundry access! Edmonds Schools. Easy I-5 or Bthl-Evt Hwy access to all the Mill Creek/Bothell amenities. Photos are of the same plan in a recent community. DOES NOT MAP-use 17924 Bellflower Rd for GPS.
Zillow last checked: 8 hours ago
Listing updated: October 13, 2023 at 05:55pm
Listed by:
Kristi Sundquist,
Keller Williams North Seattle
Bought with:
Gordy Marks, 8019
RE/MAX Northwest
Source: NWMLS,MLS#: 2144638
Facts & features
Interior
Bedrooms & bathrooms
- Bedrooms: 5
- Bathrooms: 3
- Full bathrooms: 2
- 3/4 bathrooms: 1
- Main level bedrooms: 1
Heating
- Fireplace(s), 90%+ High Efficiency, Forced Air, Heat Pump
Cooling
- Central Air, Forced Air, High Efficiency (Unspecified)
Appliances
- Included: Dishwasher_, GarbageDisposal_, Microwave_, StoveRange_, Dishwasher, Garbage Disposal, Microwave, StoveRange, Water Heater: Tier 3 Hybrid Electric Tank, Water Heater Location: Garage
Features
- Bath Off Primary, Walk-In Pantry
- Flooring: Ceramic Tile, Engineered Hardwood, Carpet
- Basement: None
- Number of fireplaces: 1
- Fireplace features: Gas, Main Level: 1, Fireplace
Interior area
- Total structure area: 2,834
- Total interior livable area: 2,834 sqft
Property
Parking
- Total spaces: 2
- Parking features: Attached Garage
- Attached garage spaces: 2
Features
- Levels: Two
- Stories: 2
- Entry location: Main
- Patio & porch: Ceramic Tile, Wall to Wall Carpet, Bath Off Primary, SMART Wired, Sprinkler System, Walk-In Closet(s), Walk-In Pantry, Fireplace, Water Heater
- Has view: Yes
- View description: Territorial
Lot
- Size: 3,659 sqft
- Features: Cul-De-Sac, Paved, Sidewalk, Electric Car Charging, Fenced-Fully, Patio
- Topography: Level
Details
- Parcel number: BFRoadSPLot3
- Zoning description: Jurisdiction: County
- Special conditions: Standard
Construction
Type & style
- Home type: SingleFamily
- Property subtype: Single Family Residence
Materials
- Cement Planked, Stone, Wood Siding, Wood Products
- Foundation: Poured Concrete
- Roof: Composition
Condition
- Under Construction
- New construction: Yes
- Year built: 2023
Details
- Builder name: Adamant Homes, Inc.
Utilities & green energy
- Electric: Company: Snohomish County PUD
- Sewer: Sewer Connected, Company: Alderwood Water District
- Water: Public, Company: Alderwood Water District
Community & neighborhood
Community
- Community features: CCRs
Location
- Region: Bothell
- Subdivision: Martha Lake
HOA & financial
HOA
- HOA fee: $83 monthly
Other
Other facts
- Listing terms: Conventional,FHA,VA Loan
- Cumulative days on market: 594 days
Price history
| Date | Event | Price |
|---|---|---|
| 10/13/2023 | Sold | $1,275,000$450/sqft |
Source: | ||
| 8/2/2023 | Pending sale | $1,275,000$450/sqft |
Source: | ||
| 7/28/2023 | Listed for sale | $1,275,000$450/sqft |
Source: | ||
Public tax history
Tax history is unavailable.
Neighborhood: 98012
Nearby schools
GreatSchools rating
- 8/10Hilltop Elementary SchoolGrades: K-6Distance: 1.6 mi
- 6/10Brier Terrace Middle SchoolGrades: 7-8Distance: 3.2 mi
- 6/10Lynnwood High SchoolGrades: 9-12Distance: 0.3 mi
Schools provided by the listing agent
- Elementary: Hilltop ElemHt
- Middle: Alderwood Mid
- High: Lynnwood High
Source: NWMLS. This data may not be complete. We recommend contacting the local school district to confirm school assignments for this home.
Get a cash offer in 3 minutes
Find out how much your home could sell for in as little as 3 minutes with a no-obligation cash offer.
Estimated market value
$1,269,600



