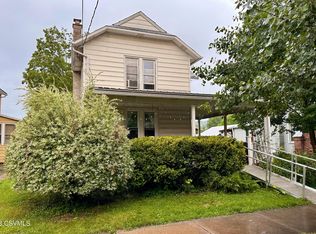Sold for $225,000
$225,000
15 3rd St, Benton, PA 17814
3beds
1,616sqft
Single Family Residence
Built in 1902
6,969.6 Square Feet Lot
$225,100 Zestimate®
$139/sqft
$1,315 Estimated rent
Home value
$225,100
Estimated sales range
Not available
$1,315/mo
Zestimate® history
Loading...
Owner options
Explore your selling options
What's special
Are you looking for the perfect starter home, than look no further, this newly updated 3 bedroom 1.75 bath is waiting for its new owners! Turn-key ready and centrally located in Benton. On the main level you will find 2 nice size living rooms, eat in kitchen, mudroom/laundry and 3/4 bath. Second floor features 3 good size bedrooms and full bath. Outside there is a fenced in yard with pool, pergola for an outdoor fire pit,1 car detached garage and off street parking. Some extras are the newer metal roof, vinyl windows, vinyl siding, mini spilts with central air/heat, newer floors, updated bathrooms and modern kitchen. Call Alyssa Saxton for your private showing! Seller related to listing agent.
Zillow last checked: 8 hours ago
Listing updated: January 15, 2026 at 10:20am
Listed by:
Alyssa Saxton 888-397-7352,
EXP Realty, LLC
Bought with:
TONY DAYHOFF, RS354788
EXP Realty, LLC
Source: CSVBOR,MLS#: 20-100406
Facts & features
Interior
Bedrooms & bathrooms
- Bedrooms: 3
- Bathrooms: 2
- Full bathrooms: 1
- 3/4 bathrooms: 1
Bedroom 1
- Level: Second
- Area: 129.36 Square Feet
- Dimensions: 9.80 x 13.20
Bedroom 2
- Level: Second
- Area: 140.61 Square Feet
- Dimensions: 10.90 x 12.90
Bedroom 3
- Level: Second
- Area: 91.5 Square Feet
- Dimensions: 7.50 x 12.20
Bathroom
- Level: First
- Area: 16.45 Square Feet
- Dimensions: 3.50 x 4.70
Bathroom
- Level: Second
- Area: 22.31 Square Feet
- Dimensions: 2.30 x 9.70
Bonus room
- Description: Coal Room
- Level: First
- Area: 205.92 Square Feet
- Dimensions: 13.20 x 15.60
Kitchen
- Level: First
- Area: 181.78 Square Feet
- Dimensions: 12.20 x 14.90
Laundry
- Level: First
- Area: 69.3 Square Feet
- Dimensions: 6.60 x 10.50
Living room
- Level: First
- Area: 136.25 Square Feet
- Dimensions: 10.90 x 12.50
Heating
- Heat Pump
Cooling
- Ductless
Appliances
- Included: Dishwasher, Microwave, Refrigerator, Stove/Range, Coal Stove
- Laundry: Laundry Hookup
Features
- Ceiling Fan(s)
- Basement: Exterior Entry,Stone,Unfinished
Interior area
- Total structure area: 1,616
- Total interior livable area: 1,616 sqft
- Finished area above ground: 1,616
- Finished area below ground: 0
Property
Parking
- Total spaces: 1
- Parking features: 1 Car
- Has garage: Yes
Features
- Levels: Two
- Stories: 2
- Patio & porch: Porch, Deck
- Has private pool: Yes
- Pool features: Above Ground
- Fencing: Fenced
Lot
- Size: 6,969 sqft
- Dimensions: .16
- Topography: Yes
Details
- Parcel number: 02 04 04800
- Zoning: Residential
Construction
Type & style
- Home type: SingleFamily
- Property subtype: Single Family Residence
Materials
- Vinyl
- Foundation: None
- Roof: Metal
Condition
- Year built: 1902
Utilities & green energy
- Electric: 200+ Amp Service
- Sewer: Public Sewer
- Water: Public
Community & neighborhood
Community
- Community features: Fencing, Paved Streets, Sidewalks, Street Lights
Location
- Region: Benton
- Subdivision: 0-None
Price history
| Date | Event | Price |
|---|---|---|
| 10/10/2025 | Sold | $225,000-2%$139/sqft |
Source: CSVBOR #20-100406 Report a problem | ||
| 9/9/2025 | Pending sale | $229,500$142/sqft |
Source: CSVBOR #20-100406 Report a problem | ||
| 7/1/2025 | Listed for sale | $229,500$142/sqft |
Source: CSVBOR #20-100406 Report a problem | ||
| 6/9/2025 | Pending sale | $229,500$142/sqft |
Source: CSVBOR #20-100406 Report a problem | ||
| 5/28/2025 | Listed for sale | $229,500+129.5%$142/sqft |
Source: CSVBOR #20-100406 Report a problem | ||
Public tax history
| Year | Property taxes | Tax assessment |
|---|---|---|
| 2025 | $3,041 +3% | $26,466 |
| 2024 | $2,954 +10.3% | $26,466 |
| 2023 | $2,678 +2.8% | $26,466 |
Find assessor info on the county website
Neighborhood: 17814
Nearby schools
GreatSchools rating
- 7/10Appleman El SchoolGrades: K-6Distance: 0.4 mi
- NABenton Area Middle School/High SchoolGrades: 7-12Distance: 0.4 mi
Schools provided by the listing agent
- District: Benton
Source: CSVBOR. This data may not be complete. We recommend contacting the local school district to confirm school assignments for this home.

Get pre-qualified for a loan
At Zillow Home Loans, we can pre-qualify you in as little as 5 minutes with no impact to your credit score.An equal housing lender. NMLS #10287.
