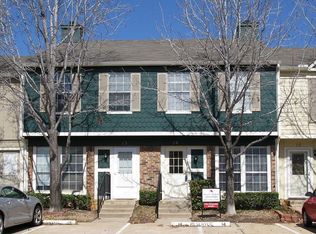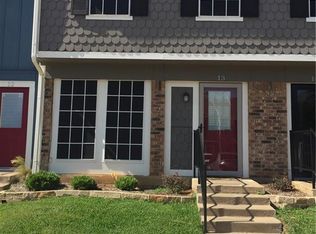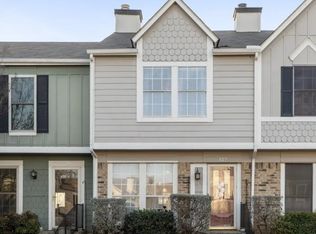Sold on 03/03/23
Price Unknown
15 Abbey Rd, Euless, TX 76039
2beds
976sqft
Townhouse
Built in 1983
1,829.52 Square Feet Lot
$232,200 Zestimate®
$--/sqft
$1,892 Estimated rent
Home value
$232,200
$221,000 - $244,000
$1,892/mo
Zestimate® history
Loading...
Owner options
Explore your selling options
What's special
Low-maintenance 2 Bedrooms, 1.5 Bathrooms Townhouse close to Dallas-Fort Worth Airport in Grapevine-Colleyville ISD. This cozy townhouse is located in close proximity to DFW Airport, making it a great option for people who work, and travel frequently out of DFW Airport. This community is also highly sought-after, making this a great opportunity. HVAC System 2020 with an extra duct added upstairs, new floors downstairs, kitchen cabinets, and moldings were installed in 2022. The monthly HOA covers water and sewer, front yard maintenance, use of facilities, and blanket insurance on the structure. Move in ready and a great location! This is a must see property!
Zillow last checked: 8 hours ago
Listing updated: March 05, 2023 at 02:45pm
Listed by:
Aixa Galarza 0664011 682-301-2396,
NextHome Preferred Properties 682-301-2396
Bought with:
Guy Arnold
EXP REALTY
Source: NTREIS,MLS#: 20247182
Facts & features
Interior
Bedrooms & bathrooms
- Bedrooms: 2
- Bathrooms: 2
- Full bathrooms: 1
- 1/2 bathrooms: 1
Primary bedroom
- Features: En Suite Bathroom, Garden Tub/Roman Tub
- Level: Second
Bedroom
- Level: Second
Bathroom
- Level: Second
Half bath
- Level: First
Kitchen
- Level: First
Living room
- Level: First
Utility room
- Level: Second
Heating
- Central, Electric
Cooling
- Central Air, Electric
Appliances
- Included: Dryer, Dishwasher, Electric Oven, Electric Range, Disposal, Microwave, Refrigerator, Washer
- Laundry: Washer Hookup, Electric Dryer Hookup, In Hall
Features
- High Speed Internet, Pantry, Tile Counters, Cable TV
- Flooring: Carpet, Laminate
- Has basement: No
- Number of fireplaces: 1
- Fireplace features: Living Room, Masonry, Wood Burning
Interior area
- Total interior livable area: 976 sqft
Property
Parking
- Total spaces: 2
- Parking features: Assigned, Direct Access, Guest, No Garage, Private
- Carport spaces: 2
Features
- Levels: Two
- Stories: 2
- Patio & porch: Enclosed, Patio
- Pool features: In Ground, Outdoor Pool, Pool, Community
- Fencing: Wood
Lot
- Size: 1,829 sqft
Details
- Parcel number: 05078032
Construction
Type & style
- Home type: Townhouse
- Property subtype: Townhouse
- Attached to another structure: Yes
Materials
- Unknown
- Foundation: Slab
- Roof: Composition
Condition
- Year built: 1983
Utilities & green energy
- Sewer: Public Sewer
- Water: Public
- Utilities for property: Sewer Available, Water Available, Cable Available
Community & neighborhood
Security
- Security features: Smoke Detector(s)
Community
- Community features: Curbs, Park, Pool, Trails/Paths
Location
- Region: Euless
- Subdivision: Mc Cormick Farm Add
HOA & financial
HOA
- Has HOA: Yes
- HOA fee: $249 monthly
- Services included: All Facilities, Maintenance Grounds, Pest Control, Sewer, Water
- Association name: Veracity, Inc
- Association phone: 214-368-3388
Other
Other facts
- Listing terms: Cash,Conventional
Price history
| Date | Event | Price |
|---|---|---|
| 9/10/2025 | Listing removed | $239,000$245/sqft |
Source: NTREIS #21002491 Report a problem | ||
| 7/17/2025 | Listed for sale | $239,000-4.4%$245/sqft |
Source: NTREIS #21002491 Report a problem | ||
| 7/12/2025 | Listing removed | $250,000$256/sqft |
Source: NTREIS #20977199 Report a problem | ||
| 6/21/2025 | Listed for sale | $250,000$256/sqft |
Source: NTREIS #20977199 Report a problem | ||
| 3/3/2023 | Sold | -- |
Source: NTREIS #20247182 Report a problem | ||
Public tax history
| Year | Property taxes | Tax assessment |
|---|---|---|
| 2024 | $2,144 +2.6% | $230,817 +5.9% |
| 2023 | $2,089 +14.4% | $217,915 +23.9% |
| 2022 | $1,826 -0.1% | $175,823 +1.8% |
Find assessor info on the county website
Neighborhood: McCormick Farm
Nearby schools
GreatSchools rating
- 4/10Bear Creek Elementary SchoolGrades: PK-5Distance: 0.3 mi
- 8/10Heritage Middle SchoolGrades: 6-8Distance: 2 mi
- 7/10Colleyville Heritage High SchoolGrades: 9-12Distance: 1.8 mi
Schools provided by the listing agent
- Elementary: Bear Creek
- Middle: Colleyville
- High: Grapevine
- District: Grapevine-Colleyville ISD
Source: NTREIS. This data may not be complete. We recommend contacting the local school district to confirm school assignments for this home.
Get a cash offer in 3 minutes
Find out how much your home could sell for in as little as 3 minutes with a no-obligation cash offer.
Estimated market value
$232,200
Get a cash offer in 3 minutes
Find out how much your home could sell for in as little as 3 minutes with a no-obligation cash offer.
Estimated market value
$232,200


