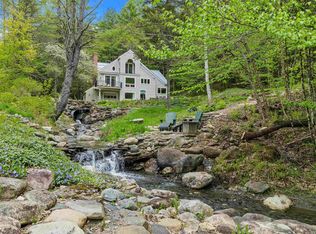Closed
Listed by:
Kate Cassidy,
Four Seasons Sotheby's Int'l Realty 603-643-6070
Bought with: Four Seasons Sotheby's Int'l Realty
$669,500
15 Alger Brook Road, Strafford, VT 05070
3beds
2,552sqft
Ranch
Built in 1974
3 Acres Lot
$670,500 Zestimate®
$262/sqft
$3,456 Estimated rent
Home value
$670,500
$624,000 - $711,000
$3,456/mo
Zestimate® history
Loading...
Owner options
Explore your selling options
What's special
Located in the village of South Strafford, this lovely three acre property has it all. Views down the valley, large kitchen with granite counter tops, three bedrooms, hardwood floors, two full bathrooms and a partially finished basement. Upstairs is an office space, bedroom and study area with large windows to take in the views. Gardens of perennials throughout the property, large deck to entertain and relax while taking in the view. Solar panels on the standing seam roof, pellet furnace, automatic propane stand alone generator for green living. Three car garage for all your needs, chicken coop, heated kennel, water and electricity at the two stall barn with attached run in. Fenced paddocks and the ability to access 250 acres of UVLT land with the trail head across Alger Brook Road, many trails throughout for four and two legged friends. South Strafford and Strafford are the home of a tight-knit equestrian community.
Zillow last checked: 8 hours ago
Listing updated: November 15, 2023 at 09:49am
Listed by:
Kate Cassidy,
Four Seasons Sotheby's Int'l Realty 603-643-6070
Bought with:
Kate Cassidy
Four Seasons Sotheby's Int'l Realty
Source: PrimeMLS,MLS#: 4968160
Facts & features
Interior
Bedrooms & bathrooms
- Bedrooms: 3
- Bathrooms: 2
- Full bathrooms: 2
Heating
- Propane, Oil, Pellet Stove, Wood, Forced Air, Zoned, Passive Solar, Wood Stove, Pellet Furnace
Cooling
- None
Appliances
- Included: Dishwasher, Dryer, Microwave, Gas Range, Refrigerator, Washer, Electric Water Heater, Owned Water Heater, Solar Hot Water
- Laundry: In Basement
Features
- Dining Area, Kitchen Island, Kitchen/Dining, Primary BR w/ BA, Natural Woodwork, Soaking Tub, Wired for Sound, Walk-In Closet(s)
- Flooring: Ceramic Tile, Hardwood, Tile, Wood
- Windows: Double Pane Windows
- Basement: Concrete,Partially Finished,Exterior Stairs,Interior Stairs,Unfinished,Interior Entry
- Attic: Attic with Hatch/Skuttle
- Fireplace features: Wood Stove Hook-up
Interior area
- Total structure area: 4,122
- Total interior livable area: 2,552 sqft
- Finished area above ground: 2,352
- Finished area below ground: 200
Property
Parking
- Total spaces: 3
- Parking features: Gravel, Paved, Finished, Storage Above, Other, Detached
- Garage spaces: 3
Features
- Stories: 1
- Patio & porch: Porch
- Exterior features: Deck, Garden, Natural Shade, Poultry Coop
- Fencing: Dog Fence,Partial
- Has view: Yes
- Waterfront features: Stream
- Frontage length: Road frontage: 57
Lot
- Size: 3 Acres
- Features: Country Setting, Horse/Animal Farm, Landscaped, Level, Sloped, Trail/Near Trail, Views, Walking Trails
Details
- Additional structures: Outbuilding, Stable(s)
- Parcel number: 62419610474
- Zoning description: RR 1
- Other equipment: Standby Generator
Construction
Type & style
- Home type: SingleFamily
- Architectural style: Ranch
- Property subtype: Ranch
Materials
- Wood Frame, Vinyl Siding
- Foundation: Concrete
- Roof: Standing Seam
Condition
- New construction: No
- Year built: 1974
Utilities & green energy
- Electric: 200+ Amp Service, Circuit Breakers, Generator Ready, Net Meter
- Sewer: 1000 Gallon, Leach Field, Private Sewer
- Utilities for property: Phone, Propane, Fiber Optic Internt Avail
Community & neighborhood
Security
- Security features: Carbon Monoxide Detector(s), Smoke Detector(s)
Location
- Region: South Strafford
Other
Other facts
- Road surface type: Gravel
Price history
| Date | Event | Price |
|---|---|---|
| 11/14/2023 | Sold | $669,500$262/sqft |
Source: | ||
| 11/2/2023 | Contingent | $669,500$262/sqft |
Source: | ||
| 9/1/2023 | Listed for sale | $669,500+106%$262/sqft |
Source: | ||
| 8/23/2017 | Sold | $325,000+140.7%$127/sqft |
Source: Public Record Report a problem | ||
| 1/14/1999 | Sold | $135,000$53/sqft |
Source: Public Record Report a problem | ||
Public tax history
| Year | Property taxes | Tax assessment |
|---|---|---|
| 2024 | -- | $375,100 |
| 2023 | -- | $375,100 |
| 2022 | -- | $375,100 |
Find assessor info on the county website
Neighborhood: 05070
Nearby schools
GreatSchools rating
- 8/10Newton Elementary SchoolGrades: PK-8Distance: 1.3 mi
Schools provided by the listing agent
- Elementary: Newton Elementary
- District: White River Valley Supervisory Union
Source: PrimeMLS. This data may not be complete. We recommend contacting the local school district to confirm school assignments for this home.

Get pre-qualified for a loan
At Zillow Home Loans, we can pre-qualify you in as little as 5 minutes with no impact to your credit score.An equal housing lender. NMLS #10287.
