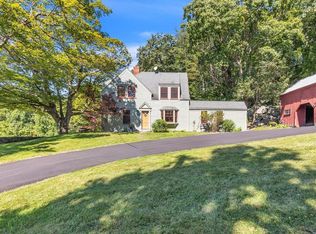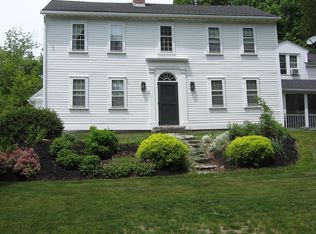Sold for $1,000,000
$1,000,000
15 Allen Hill Rd, Princeton, MA 01541
4beds
3,714sqft
Single Family Residence
Built in 1996
8 Acres Lot
$1,020,000 Zestimate®
$269/sqft
$4,419 Estimated rent
Home value
$1,020,000
$938,000 - $1.11M
$4,419/mo
Zestimate® history
Loading...
Owner options
Explore your selling options
What's special
From Beautiful Sunrises to Stunning Sunsets this gorgeous, estate style, 4BR, 2.5BA custom post & beam home on 8 private acres in sought-after Princeton is a must see. This 3,700 sq ft property features hardwood floors, radiant heat on the main level, natural brick fireplace with propane insert in 2 story great room, office, den or dining room, plus a 3-season rm. Huge Kitchen with center island features seating for 6! Extra finished rooms on 3rd floor is perfect for extended or large families. See Update list attached. Enjoy outdoor living with a heated 20x40 in-ground pool, patio, farmers porch, outdoor shower, and electronic pet fence. Home includes a 2-car under garage, paved parking for 10+, hardwired generator, and Title V in hand. Adjacent to Audubon Wildlife Refuge & close to Mount Wachusett for hiking, skiing, and year-round activities. Top-rated school district. Additional 4-acre buildable lot available (MLS# 73355667). A rare opportunity for privacy, recreation & expansion!
Zillow last checked: 8 hours ago
Listing updated: July 30, 2025 at 11:57am
Listed by:
Christine Reilly 508-615-1526,
ERA Key Realty Services - Worcester 508-853-0964
Bought with:
Christine Reilly
ERA Key Realty Services - Worcester
Source: MLS PIN,MLS#: 73377102
Facts & features
Interior
Bedrooms & bathrooms
- Bedrooms: 4
- Bathrooms: 3
- Full bathrooms: 2
- 1/2 bathrooms: 1
Primary bedroom
- Features: Bathroom - Full, Walk-In Closet(s), Flooring - Hardwood, Flooring - Stone/Ceramic Tile
- Level: Second
- Area: 224
- Dimensions: 16 x 14
Bedroom 2
- Features: Closet, Flooring - Hardwood
- Level: Second
- Area: 224
- Dimensions: 16 x 14
Bedroom 3
- Features: Closet, Flooring - Hardwood
- Level: Second
- Area: 224
- Dimensions: 16 x 14
Bedroom 4
- Features: Closet, Flooring - Wall to Wall Carpet
- Level: Third
- Area: 336
- Dimensions: 21 x 16
Primary bathroom
- Features: Yes
Bathroom 1
- Features: Bathroom - Half, Flooring - Stone/Ceramic Tile
- Level: First
- Area: 40
- Dimensions: 10 x 4
Bathroom 2
- Features: Bathroom - Full, Bathroom - Tiled With Tub & Shower, Flooring - Stone/Ceramic Tile, Countertops - Stone/Granite/Solid, Double Vanity
- Level: Second
- Area: 90
- Dimensions: 15 x 6
Bathroom 3
- Features: Bathroom - Full, Bathroom - Tiled With Tub & Shower, Flooring - Stone/Ceramic Tile, Countertops - Stone/Granite/Solid
- Level: Second
- Area: 60
- Dimensions: 10 x 6
Dining room
- Features: Flooring - Hardwood, Exterior Access, Open Floorplan
- Level: Main,First
- Area: 192
- Dimensions: 16 x 12
Family room
- Features: Flooring - Hardwood, Exterior Access
- Level: Main
- Area: 224
- Dimensions: 16 x 14
Kitchen
- Features: Dining Area, Countertops - Stone/Granite/Solid, Open Floorplan, Stainless Steel Appliances, Peninsula, Lighting - Overhead
- Level: Main,First
- Area: 240
- Dimensions: 15 x 16
Living room
- Features: Flooring - Hardwood, Exterior Access
- Level: Main,First
- Area: 195
- Dimensions: 15 x 13
Office
- Features: Flooring - Hardwood
- Level: Main
- Area: 182
- Dimensions: 14 x 13
Heating
- Baseboard, Oil, Fireplace(s)
Cooling
- Window Unit(s), 3 or More
Appliances
- Included: Oven, Dishwasher, Microwave, Range, Refrigerator, Washer, Dryer, Vacuum System, Water Softener, Plumbed For Ice Maker
- Laundry: Second Floor, Electric Dryer Hookup, Washer Hookup
Features
- Ceiling Fan(s), Beamed Ceilings, Open Floorplan, Great Room, Home Office, Bonus Room, Sun Room, Central Vacuum, Other
- Flooring: Tile, Carpet, Hardwood, Flooring - Hardwood, Flooring - Wall to Wall Carpet, Laminate
- Doors: Insulated Doors, French Doors
- Windows: Insulated Windows, Screens
- Basement: Full,Walk-Out Access,Interior Entry,Garage Access,Concrete,Unfinished
- Number of fireplaces: 1
Interior area
- Total structure area: 3,714
- Total interior livable area: 3,714 sqft
- Finished area above ground: 3,714
Property
Parking
- Total spaces: 10
- Parking features: Under, Garage Door Opener, Heated Garage, Storage, Oversized, Paved Drive, Off Street, Driveway, Paved
- Attached garage spaces: 2
- Uncovered spaces: 8
Features
- Patio & porch: Deck - Exterior, Porch, Deck - Wood, Patio
- Exterior features: Porch, Deck - Wood, Patio, Pool - Inground Heated, Rain Gutters, Storage, Sprinkler System, Screens, Garden, Invisible Fence, Outdoor Shower, Stone Wall, Other
- Has private pool: Yes
- Pool features: Pool - Inground Heated
- Fencing: Invisible
- Has view: Yes
- View description: Scenic View(s)
Lot
- Size: 8 Acres
- Features: Wooded, Gentle Sloping, Other
Details
- Parcel number: M:012A B:0002 L:00000,3527070
- Zoning: RA
Construction
Type & style
- Home type: SingleFamily
- Architectural style: Colonial,Other (See Remarks)
- Property subtype: Single Family Residence
Materials
- Post & Beam
- Foundation: Concrete Perimeter
- Roof: Shingle
Condition
- Year built: 1996
Utilities & green energy
- Electric: Generator, Circuit Breakers, Generator Connection
- Sewer: Private Sewer
- Water: Private
- Utilities for property: for Gas Range, for Electric Oven, for Electric Dryer, Washer Hookup, Icemaker Connection, Generator Connection
Community & neighborhood
Security
- Security features: Security System
Community
- Community features: Walk/Jog Trails, Conservation Area, Highway Access, Public School, Other
Location
- Region: Princeton
Other
Other facts
- Listing terms: Contract
- Road surface type: Paved
Price history
| Date | Event | Price |
|---|---|---|
| 7/30/2025 | Sold | $1,000,000-9.1%$269/sqft |
Source: MLS PIN #73377102 Report a problem | ||
| 5/19/2025 | Listed for sale | $1,100,000+1406.8%$296/sqft |
Source: MLS PIN #73377102 Report a problem | ||
| 5/3/1996 | Sold | $73,000$20/sqft |
Source: Public Record Report a problem | ||
Public tax history
| Year | Property taxes | Tax assessment |
|---|---|---|
| 2025 | $9,917 +4.9% | $682,500 +1.3% |
| 2024 | $9,452 +6.4% | $673,700 +14.8% |
| 2023 | $8,884 +4.4% | $586,800 +8.1% |
Find assessor info on the county website
Neighborhood: 01541
Nearby schools
GreatSchools rating
- 7/10Thomas Prince SchoolGrades: K-8Distance: 2.2 mi
- 7/10Wachusett Regional High SchoolGrades: 9-12Distance: 7 mi
Schools provided by the listing agent
- Elementary: Thomas Prince
- Middle: Thomas Prince
- High: Wachusett
Source: MLS PIN. This data may not be complete. We recommend contacting the local school district to confirm school assignments for this home.
Get a cash offer in 3 minutes
Find out how much your home could sell for in as little as 3 minutes with a no-obligation cash offer.
Estimated market value$1,020,000
Get a cash offer in 3 minutes
Find out how much your home could sell for in as little as 3 minutes with a no-obligation cash offer.
Estimated market value
$1,020,000

