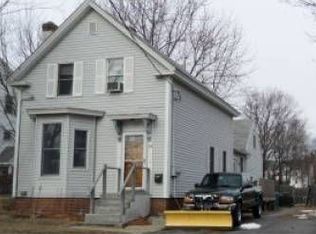Closed
Listed by:
Hvizda Realty Group,
Keller Williams Realty Metro-Concord 603-226-2220
Bought with: EXP Realty
$305,000
15 Allen Street, Rochester, NH 03867
3beds
1,334sqft
Single Family Residence
Built in 1901
3,049.2 Square Feet Lot
$323,400 Zestimate®
$229/sqft
$2,429 Estimated rent
Home value
$323,400
$281,000 - $372,000
$2,429/mo
Zestimate® history
Loading...
Owner options
Explore your selling options
What's special
Ready for a fresh start? This charming New Englander is set for its next chapter. Step into a spacious, inviting downstairs where open areas welcome both space for entertaining and gatherings as well as quiet evenings. With new carpet and updated flooring in key areas, the home feels cozy and bright, with natural light flowing seamlessly throughout each space. In the kitchen, ample counter space and cabinetry offer everything needed for cooking, while first-floor laundry and extra storage simplify daily routines. Upstairs, three cozy bedrooms provide comfort for all. Outdoors, a private backyard offers a perfect spot for relaxation or outdoor fun, complete with a shed for added storage. Located in a peaceful neighborhood near downtown Rochester, this home brings together comfort, convenience, and timeless charm.
Zillow last checked: 8 hours ago
Listing updated: December 06, 2024 at 10:24am
Listed by:
Hvizda Realty Group,
Keller Williams Realty Metro-Concord 603-226-2220
Bought with:
Nicole Daigle
EXP Realty
Source: PrimeMLS,MLS#: 5019464
Facts & features
Interior
Bedrooms & bathrooms
- Bedrooms: 3
- Bathrooms: 1
- 3/4 bathrooms: 1
Heating
- Natural Gas, Pellet Stove, Forced Air, Hot Air
Cooling
- None
Appliances
- Included: Gas Cooktop, Dishwasher, Dryer, Freezer, Refrigerator, ENERGY STAR Qualified Washer
- Laundry: Laundry Hook-ups, 1st Floor Laundry
Features
- Ceiling Fan(s), Dining Area, Kitchen Island, Kitchen/Family, Kitchen/Living, Programmable Thermostat
- Flooring: Carpet, Laminate
- Windows: Screens
- Basement: Dirt Floor,Interior Stairs,Storage Space,Interior Access,Basement Stairs,Interior Entry
- Attic: Attic with Hatch/Skuttle
Interior area
- Total structure area: 2,100
- Total interior livable area: 1,334 sqft
- Finished area above ground: 1,334
- Finished area below ground: 0
Property
Parking
- Total spaces: 3
- Parking features: Paved, Driveway, Off Street, Parking Spaces 3
- Has uncovered spaces: Yes
Accessibility
- Accessibility features: 1st Floor 3/4 Bathroom, 1st Floor Hrd Surfce Flr, Paved Parking
Features
- Levels: 1.75
- Stories: 1
- Exterior features: Trash, Shed
- Fencing: Partial
- Frontage length: Road frontage: 42
Lot
- Size: 3,049 sqft
- Features: Sidewalks, Street Lights, In Town, Near Shopping, Neighborhood, Near Public Transit, Near Railroad, Near Hospital
Details
- Parcel number: RCHEM0117B0032L0000
- Zoning description: R2
Construction
Type & style
- Home type: SingleFamily
- Architectural style: Colonial
- Property subtype: Single Family Residence
Materials
- Wood Frame
- Foundation: Brick, Stone
- Roof: Metal,Other Shingle
Condition
- New construction: No
- Year built: 1901
Utilities & green energy
- Electric: 100 Amp Service
- Sewer: Public Sewer at Street
- Utilities for property: Cable Available
Community & neighborhood
Security
- Security features: Carbon Monoxide Detector(s)
Location
- Region: Rochester
Other
Other facts
- Road surface type: Paved
Price history
| Date | Event | Price |
|---|---|---|
| 12/5/2024 | Sold | $305,000+2%$229/sqft |
Source: | ||
| 10/30/2024 | Contingent | $299,000$224/sqft |
Source: | ||
| 10/22/2024 | Listed for sale | $299,000+19.6%$224/sqft |
Source: | ||
| 5/22/2023 | Sold | $250,000-1.2%$187/sqft |
Source: | ||
| 3/7/2023 | Listed for sale | $253,000+63.2%$190/sqft |
Source: | ||
Public tax history
| Year | Property taxes | Tax assessment |
|---|---|---|
| 2024 | $4,154 +9.2% | $279,700 +89.2% |
| 2023 | $3,804 +1.7% | $147,800 -0.1% |
| 2022 | $3,741 +2.5% | $148,000 |
Find assessor info on the county website
Neighborhood: 03867
Nearby schools
GreatSchools rating
- 4/10Chamberlain Street SchoolGrades: K-5Distance: 0.8 mi
- 3/10Rochester Middle SchoolGrades: 6-8Distance: 1.4 mi
- 5/10Spaulding High SchoolGrades: 9-12Distance: 0.4 mi
Schools provided by the listing agent
- Elementary: William Allen School
- Middle: Rochester Middle School
- High: Spaulding High School
- District: Rochester School District
Source: PrimeMLS. This data may not be complete. We recommend contacting the local school district to confirm school assignments for this home.
Get pre-qualified for a loan
At Zillow Home Loans, we can pre-qualify you in as little as 5 minutes with no impact to your credit score.An equal housing lender. NMLS #10287.
