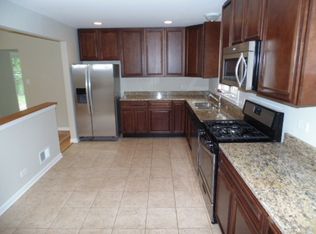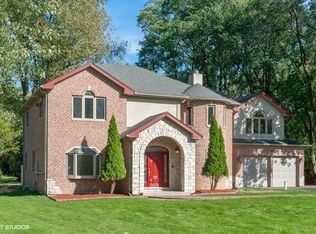Closed
$338,000
15 Alton Rd, Prospect Heights, IL 60070
3beds
1,121sqft
Single Family Residence
Built in 1955
0.69 Acres Lot
$-- Zestimate®
$302/sqft
$2,563 Estimated rent
Home value
Not available
Estimated sales range
Not available
$2,563/mo
Zestimate® history
Loading...
Owner options
Explore your selling options
What's special
Welcome home! The minute you step inside this property you will be enthralled with all the possibilities available to make this your dream home! This 3 bedroom, 2 bathroom property includes a large living room with hardwood flooring, a dining room, a spacious kitchen with abundant cabinetry and a separate eating area, which leads to the lovely covered, screened-in deck. Each bedroom features large closets and plenty of natural light. The Primary Bedroom includes an ensuite bathroom, a separate vanity area and an inviting 3-season room overlooking the expansive backyard. The finished walk-out basement offers abundant potential and additional square-footage. The oversized 2.5-car garage is large enough to comfortably fit two cars, while leaving plenty of room for storage. Step outside and you will be wowed by the impressive yard. This sprawling yard boasts mature landscaping and privacy. The serene outdoor setting provides optimal relaxation, but also offers countless possibilities for hosting your next outdoor gathering! This home is situated on a beautiful dead-end street that leads to bike and walking trails to the Park District and Lake Arlington. The Park District pool and the train station are within walking distance, as well as this property is conveniently located close to major roads and shopping centers. Opportunity is knocking; don't miss your chance to call this property 'home!'
Zillow last checked: 8 hours ago
Listing updated: August 04, 2025 at 12:31pm
Listing courtesy of:
Julianna Pedersen 847-847-8267,
@properties Christie's International Real Estate
Bought with:
Christie Gabriel
Keller Williams Inspire
Source: MRED as distributed by MLS GRID,MLS#: 12404698
Facts & features
Interior
Bedrooms & bathrooms
- Bedrooms: 3
- Bathrooms: 2
- Full bathrooms: 2
Primary bedroom
- Features: Bathroom (Shower Only)
- Level: Main
- Area: 264 Square Feet
- Dimensions: 22X12
Bedroom 2
- Level: Main
- Area: 143 Square Feet
- Dimensions: 11X13
Bedroom 3
- Level: Main
- Area: 150 Square Feet
- Dimensions: 15X10
Breakfast room
- Features: Flooring (Hardwood)
- Level: Main
- Area: 132 Square Feet
- Dimensions: 12X11
Deck
- Level: Main
- Area: 264 Square Feet
- Dimensions: 22X12
Den
- Level: Main
- Area: 90 Square Feet
- Dimensions: 9X10
Dining room
- Features: Flooring (Hardwood)
- Level: Main
- Area: 108 Square Feet
- Dimensions: 12X9
Family room
- Level: Basement
- Area: 289 Square Feet
- Dimensions: 17X17
Kitchen
- Features: Kitchen (Eating Area-Table Space, Pantry), Flooring (Ceramic Tile)
- Level: Main
- Area: 144 Square Feet
- Dimensions: 12X12
Laundry
- Level: Basement
- Area: 119 Square Feet
- Dimensions: 7X17
Living room
- Features: Flooring (Hardwood)
- Level: Main
- Area: 195 Square Feet
- Dimensions: 13X15
Sun room
- Level: Main
- Area: 180 Square Feet
- Dimensions: 15X12
Other
- Level: Basement
- Area: 289 Square Feet
- Dimensions: 17X17
Other
- Level: Basement
- Area: 285 Square Feet
- Dimensions: 19X15
Heating
- Natural Gas
Cooling
- Window Unit(s), Wall Unit(s)
Appliances
- Laundry: In Unit
Features
- Flooring: Hardwood
- Windows: Screens
- Basement: Partially Finished,Full,Walk-Out Access
- Number of fireplaces: 1
- Fireplace features: Wood Burning, Basement
Interior area
- Total structure area: 2,121
- Total interior livable area: 1,121 sqft
Property
Parking
- Total spaces: 2.5
- Parking features: Asphalt, Garage Door Opener, On Site, Garage Owned, Attached, Garage
- Attached garage spaces: 2.5
- Has uncovered spaces: Yes
Accessibility
- Accessibility features: No Disability Access
Features
- Patio & porch: Deck, Screened
Lot
- Size: 0.69 Acres
- Features: Mature Trees
Details
- Parcel number: 03262010090000
- Special conditions: None
Construction
Type & style
- Home type: SingleFamily
- Property subtype: Single Family Residence
Materials
- Brick
- Roof: Asphalt
Condition
- New construction: No
- Year built: 1955
Utilities & green energy
- Sewer: Public Sewer
- Water: Well
Community & neighborhood
Community
- Community features: Street Paved
Location
- Region: Prospect Heights
Other
Other facts
- Listing terms: Cash
- Ownership: Fee Simple
Price history
| Date | Event | Price |
|---|---|---|
| 8/4/2025 | Sold | $338,000-15.5%$302/sqft |
Source: | ||
| 7/30/2025 | Pending sale | $400,000$357/sqft |
Source: | ||
| 7/21/2025 | Contingent | $400,000$357/sqft |
Source: | ||
| 7/12/2025 | Listed for sale | $400,000$357/sqft |
Source: | ||
Public tax history
| Year | Property taxes | Tax assessment |
|---|---|---|
| 2023 | $7,988 +7.4% | $31,000 |
| 2022 | $7,439 +37.2% | $31,000 +42.9% |
| 2021 | $5,421 +1.5% | $21,699 |
Find assessor info on the county website
Neighborhood: 60070
Nearby schools
GreatSchools rating
- 5/10Euclid Elementary SchoolGrades: PK-5Distance: 0.8 mi
- 4/10River Trails Middle SchoolGrades: 6-8Distance: 0.7 mi
- 10/10John Hersey High SchoolGrades: 9-12Distance: 2.5 mi
Schools provided by the listing agent
- Elementary: Euclid Elementary School
- Middle: River Trails Middle School
- High: John Hersey High School
- District: 26
Source: MRED as distributed by MLS GRID. This data may not be complete. We recommend contacting the local school district to confirm school assignments for this home.
Get pre-qualified for a loan
At Zillow Home Loans, we can pre-qualify you in as little as 5 minutes with no impact to your credit score.An equal housing lender. NMLS #10287.

