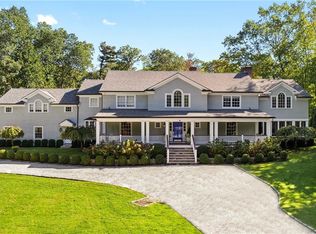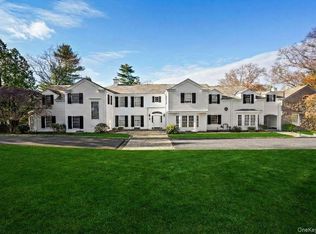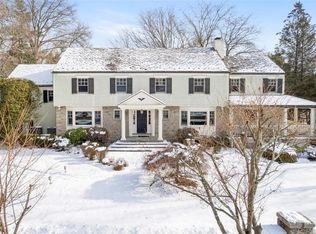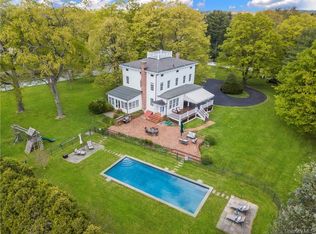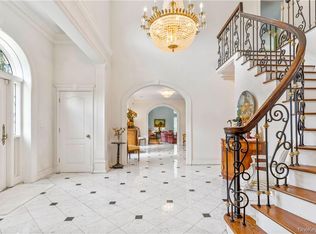Magnificent French chateau built by famed architect Frank Forster is a timeless masterpiece set on a private 1.88-acres with 5 bedrooms, 4.3 bathrooms, 4 fireplaces, and an attached 4-car garage. Built in 1931, the home’s original charm has been expertly maintained w/ old-world elegance in every room. The living room is a gorgeous space to host, with a wood beam ceiling, a window seat, and a fireplace. Juxtapose is the cozy office/library w/ custom built-ins. Feast in luxury in the spacious dining room w/ another well-appointed limestone fireplace and French doors to the bluestone patio. The expansive eat-in kitchen features stainless steel appliances, ample cabinetry, and a breakfast area. Take the winding staircase to the second level that offers privacy for you and your guests, including a massive primary suite. The backyard is a landscapers paradise perfectly manicured and maintained with a wraparound bluestone patio and an in-ground pool surrounded by mature trees for enhanced privacy.
Pending
$3,150,000
15 Archer Road, Harrison, NY 10528
5beds
7,120sqft
Single Family Residence, Residential
Built in 1931
1.88 Acres Lot
$-- Zestimate®
$442/sqft
$-- HOA
What's special
In-ground poolCustom built-insEnhanced privacyWraparound bluestone patioStainless steel appliancesSurrounded by mature treesMassive primary suite
- 27 days |
- 281 |
- 9 |
Zillow last checked: 8 hours ago
Listing updated: January 21, 2026 at 09:31am
Listing by:
Houlihan Lawrence Inc. 914-967-7680,
Christine Hazelton 914-309-9685
Source: OneKey® MLS,MLS#: 841343
Facts & features
Interior
Bedrooms & bathrooms
- Bedrooms: 5
- Bathrooms: 7
- Full bathrooms: 4
- 1/2 bathrooms: 3
Other
- Description: Over sized formal living room with fireplace/ two seating areas w/ doors to pool, custom built-ins, den/office with fireplace and built-ins, formal dining room w/ limestone fireplace, doors to terrace, large modern eat in kitchen with breakfast area and door to patio, powder room, mudroom/breezeway, laundry room w/ door to garage
- Level: First
Other
- Description: Gracious Primary bedroom with trey ceiling, large walk in closet, custom builtins in closets, and primary bathroom w/ jczzi tub and steam shower, BR with builtins/wic/ full bathroom, BR with seating area/wic/ full bathroom, BR w/ pwdr room/juliet balcony, BR, spa like hall bath, Bonus Room/ Game room
- Level: Second
Other
- Description: Walk-up attic - finished storage/gym
- Level: Third
Other
- Description: Wine cellar, storage/ mechanicals
- Level: Lower
Heating
- Hot Water, Steam
Cooling
- Central Air
Appliances
- Included: Dishwasher, Dryer, Oven, Refrigerator, Washer
- Laundry: Laundry Room
Features
- Beamed Ceilings, Cathedral Ceiling(s), Chefs Kitchen, Double Vanity, Eat-in Kitchen, Formal Dining, Kitchen Island, Primary Bathroom, Original Details
- Flooring: Hardwood
- Basement: Partial,Unfinished
- Attic: Unfinished,Walkup
- Number of fireplaces: 4
Interior area
- Total structure area: 7,120
- Total interior livable area: 7,120 sqft
Property
Parking
- Total spaces: 4
- Parking features: Attached, Driveway
- Garage spaces: 4
- Has uncovered spaces: Yes
Features
- Patio & porch: Patio, Terrace, Wrap Around
- Exterior features: Juliet Balcony
- Pool features: In Ground
- Fencing: Fenced
Lot
- Size: 1.88 Acres
- Features: Back Yard, Front Yard, Landscaped, Near School, Near Shops, Private, Sprinklers In Front, Sprinklers In Rear, Stone/Brick Wall
Details
- Parcel number: 2801000506000000000013
- Special conditions: None
Construction
Type & style
- Home type: SingleFamily
- Architectural style: Tudor
- Property subtype: Single Family Residence, Residential
Materials
- Brick, Stone
Condition
- Year built: 1931
Utilities & green energy
- Sewer: Public Sewer
- Water: Public
- Utilities for property: Trash Collection Public
Community & HOA
Community
- Security: Security System
HOA
- Has HOA: No
Location
- Region: Harrison
Financial & listing details
- Price per square foot: $442/sqft
- Tax assessed value: $32,500
- Annual tax amount: $65,737
- Date on market: 4/7/2025
- Cumulative days on market: 200 days
- Listing agreement: Exclusive Right To Sell
- Exclusions: See Remarks
Estimated market value
Not available
Estimated sales range
Not available
$18,751/mo
Price history
Price history
| Date | Event | Price |
|---|---|---|
| 1/21/2026 | Pending sale | $3,150,000$442/sqft |
Source: | ||
| 12/19/2025 | Listing removed | $3,150,000$442/sqft |
Source: | ||
| 12/4/2025 | Price change | $3,150,000-1.4%$442/sqft |
Source: | ||
| 10/28/2025 | Price change | $3,195,000-3%$449/sqft |
Source: | ||
| 7/22/2025 | Listed for sale | $3,295,000$463/sqft |
Source: | ||
Public tax history
Public tax history
| Year | Property taxes | Tax assessment |
|---|---|---|
| 2024 | -- | $32,250 |
| 2023 | -- | $32,250 |
| 2022 | -- | $32,250 |
Find assessor info on the county website
BuyAbility℠ payment
Estimated monthly payment
Boost your down payment with 6% savings match
Earn up to a 6% match & get a competitive APY with a *. Zillow has partnered with to help get you home faster.
Learn more*Terms apply. Match provided by Foyer. Account offered by Pacific West Bank, Member FDIC.Climate risks
Neighborhood: 10528
Nearby schools
GreatSchools rating
- 9/10Harrison Avenue Elementary SchoolGrades: K-5Distance: 0.6 mi
- 7/10Louis M Klein Middle SchoolGrades: 6-8Distance: 0.5 mi
- 8/10Harrison High SchoolGrades: 9-12Distance: 1 mi
Schools provided by the listing agent
- Elementary: Harrison Avenue Elementary School
- Middle: Louis M Klein Middle School
- High: Harrison High School
Source: OneKey® MLS. This data may not be complete. We recommend contacting the local school district to confirm school assignments for this home.
- Loading
