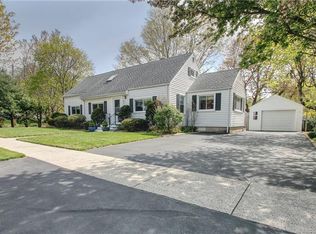Charming cape located in a quiet neighborhood setting, in a sought after neighborhood in Hamden. This wonderfully maintained 3 bed / 2 ba home has an expansive yard and an updated eat in kitchen. When you first walk through the door, you will immediately notice the beautiful hardwood floors and wainscoting on the main floor. The master bedroom and dining room are also located on the main floor. The second and third bedroom are located on the upper floor. This home also consists of a finished basement with its own full bath. Entire house has central air. New appliances, new roof and shed from 2013. There is also a lot of storage and a workbench area in the basement. This property is located near Hamden Plain Recreation Fields, and within minutes of the Merritt Parkway and the main stores on Dixwell Ave.
This property is off market, which means it's not currently listed for sale or rent on Zillow. This may be different from what's available on other websites or public sources.
