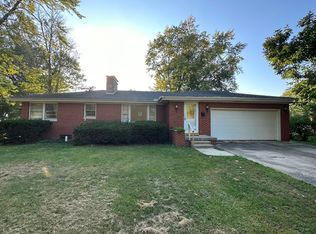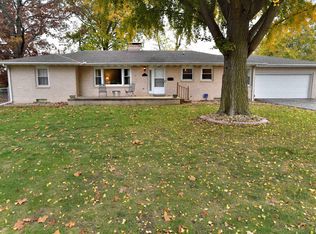Sold for $176,000
$176,000
15 Barnes Dr, Decatur, IL 62526
3beds
2,306sqft
Single Family Residence
Built in 1955
0.44 Acres Lot
$186,600 Zestimate®
$76/sqft
$1,461 Estimated rent
Home value
$186,600
$157,000 - $222,000
$1,461/mo
Zestimate® history
Loading...
Owner options
Explore your selling options
What's special
Beautiful north ranch with everything you need! 3 bedrooms, 2 full baths, beautiful updated kitchen with island, new roof in 2024, basement waterproofed by Helitech $17,500, new concrete driveway $12,500, above ground pool and shed $6,500, newer windows 5 years ago, central air is 3 years old, chain link fence $5,000. Not a lot of maintenance to do! So come relax and enjoy the summer time while chillin' in the pool and grillin' on the deck!
Zillow last checked: 8 hours ago
Listing updated: July 14, 2025 at 06:44am
Listed by:
Dina Durbin 217-875-0555,
Brinkoetter REALTORS®
Bought with:
Sherry Plain, 471003493
Brinkoetter REALTORS®
Source: CIBR,MLS#: 6252098 Originating MLS: Central Illinois Board Of REALTORS
Originating MLS: Central Illinois Board Of REALTORS
Facts & features
Interior
Bedrooms & bathrooms
- Bedrooms: 3
- Bathrooms: 2
- Full bathrooms: 2
Primary bedroom
- Description: Flooring: Carpet
- Level: Main
Bedroom
- Description: Flooring: Carpet
- Level: Main
Bedroom
- Description: Flooring: Carpet
- Level: Main
Dining room
- Description: Flooring: Carpet
- Level: Main
- Length: 19
Other
- Features: Tub Shower
- Level: Main
Other
- Features: Tub Shower
- Level: Main
Kitchen
- Description: Flooring: Vinyl
- Level: Main
Laundry
- Description: Flooring: Vinyl
- Level: Main
- Width: 7
Living room
- Description: Flooring: Carpet
- Level: Main
Heating
- Forced Air, Gas
Cooling
- Central Air
Appliances
- Included: Built-In, Cooktop, Dishwasher, Gas Water Heater, Microwave
- Laundry: Main Level
Features
- Fireplace, Kitchen Island, Main Level Primary, Workshop
- Basement: Finished,Unfinished,Full
- Number of fireplaces: 1
- Fireplace features: Family/Living/Great Room, Wood Burning
Interior area
- Total structure area: 2,306
- Total interior livable area: 2,306 sqft
- Finished area above ground: 1,606
- Finished area below ground: 700
Property
Parking
- Total spaces: 2
- Parking features: Attached, Garage
- Attached garage spaces: 2
Features
- Levels: One
- Stories: 1
- Patio & porch: Front Porch, Deck
- Exterior features: Deck, Fence, Pool, Workshop
- Pool features: Above Ground
- Fencing: Yard Fenced
Lot
- Size: 0.44 Acres
Details
- Parcel number: 070734376012
- Zoning: R-1
- Special conditions: None
Construction
Type & style
- Home type: SingleFamily
- Architectural style: Ranch
- Property subtype: Single Family Residence
Materials
- Brick
- Foundation: Basement
- Roof: Asphalt
Condition
- Year built: 1955
Utilities & green energy
- Sewer: Public Sewer
- Water: Public
Community & neighborhood
Location
- Region: Decatur
- Subdivision: W J Barnes Add
Other
Other facts
- Road surface type: Concrete
Price history
| Date | Event | Price |
|---|---|---|
| 7/11/2025 | Sold | $176,000+0.6%$76/sqft |
Source: | ||
| 5/30/2025 | Pending sale | $175,000$76/sqft |
Source: | ||
| 5/28/2025 | Listed for sale | $175,000+105.9%$76/sqft |
Source: | ||
| 8/12/2013 | Sold | $85,000-13.7%$37/sqft |
Source: | ||
| 7/9/2013 | Price change | $98,500-10.5%$43/sqft |
Source: Coldwell Banker Honig-Bell #190655 Report a problem | ||
Public tax history
| Year | Property taxes | Tax assessment |
|---|---|---|
| 2024 | $3,676 +8.2% | $43,237 +8.8% |
| 2023 | $3,399 +6.6% | $39,747 +7.8% |
| 2022 | $3,188 +10.2% | $36,863 +8.7% |
Find assessor info on the county website
Neighborhood: 62526
Nearby schools
GreatSchools rating
- 1/10Parsons Accelerated SchoolGrades: K-6Distance: 0.6 mi
- 1/10Stephen Decatur Middle SchoolGrades: 7-8Distance: 1.5 mi
- 2/10Macarthur High SchoolGrades: 9-12Distance: 1.8 mi
Schools provided by the listing agent
- District: Decatur Dist 61
Source: CIBR. This data may not be complete. We recommend contacting the local school district to confirm school assignments for this home.
Get pre-qualified for a loan
At Zillow Home Loans, we can pre-qualify you in as little as 5 minutes with no impact to your credit score.An equal housing lender. NMLS #10287.

