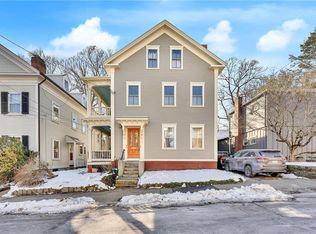Sold for $795,000
$795,000
15 Barnes St, Providence, RI 02906
3beds
1,461sqft
Single Family Residence
Built in 1960
4,216 Square Feet Lot
$857,600 Zestimate®
$544/sqft
$3,460 Estimated rent
Home value
$857,600
$798,000 - $918,000
$3,460/mo
Zestimate® history
Loading...
Owner options
Explore your selling options
What's special
Location, Location, Location! Welcome to this fabulous mid-century modern home in the heart of College Hill– sited on a beautiful tree-lined street. This rare offering includes 3 bedrooms and 1.5 baths with one of the best locations in Providence– within walking distance to Brown, RISD, and restaurants. The first floor open floor plan includes an updated kitchen, dining area, and a spacious living room with large windows overlooking the private fenced back yard-- with hot tub, stone walls and gardens. On the second floor, the hallway is adorned with built-in bookshelves leading to a primary suite, the office or 2nd bedroom, and a third bedroom perfect for guests. Hardwood flooring throughout. The lower level provides abundant storage space and houses the updated mechanics, laundry and workshop areas. There is a lovely carport and space for two additional off-street spaces. The home has many upgrades. This property is an absolute find and an opportunity not to be missed!
Zillow last checked: 8 hours ago
Listing updated: October 25, 2023 at 02:20pm
Listed by:
Sharon Shepard 413-427-4508,
#1 Realty Group 781-354-1358,
Sharon Shepard 413-427-4508
Bought with:
Andreia Soares
eXp Realty
Source: MLS PIN,MLS#: 73162969
Facts & features
Interior
Bedrooms & bathrooms
- Bedrooms: 3
- Bathrooms: 2
- Full bathrooms: 1
- 1/2 bathrooms: 1
Primary bedroom
- Features: Closet - Linen, Closet, Flooring - Hardwood, Window(s) - Bay/Bow/Box
- Level: Second
Bedroom 2
- Features: Closet, Flooring - Hardwood, Window(s) - Bay/Bow/Box
- Level: Second
Bedroom 3
- Features: Flooring - Hardwood, Window(s) - Bay/Bow/Box
- Level: Second
Primary bathroom
- Features: Yes
Bathroom 1
- Features: Bathroom - Half, Closet - Linen, Closet, Flooring - Hardwood, Window(s) - Bay/Bow/Box, Pedestal Sink, Pocket Door
- Level: First
Bathroom 2
- Features: Bathroom - Full, Bathroom - Tiled With Shower Stall, Closet/Cabinets - Custom Built, Flooring - Stone/Ceramic Tile, Window(s) - Bay/Bow/Box, Countertops - Stone/Granite/Solid, Lighting - Overhead
- Level: Second
Dining room
- Features: Flooring - Hardwood, Window(s) - Bay/Bow/Box, Open Floorplan
- Level: First
Kitchen
- Features: Flooring - Wood, Window(s) - Bay/Bow/Box, Countertops - Stone/Granite/Solid, Countertops - Upgraded, Breakfast Bar / Nook, Open Floorplan, Remodeled, Stainless Steel Appliances, Gas Stove, Peninsula, Lighting - Pendant
- Level: Main,First
Living room
- Features: Flooring - Hardwood, Window(s) - Picture, Exterior Access, Open Floorplan, Slider, Sunken
- Level: Main,First
Heating
- Central, Baseboard, Oil
Cooling
- Window Unit(s), 3 or More
Appliances
- Laundry: Electric Dryer Hookup, Washer Hookup, In Basement
Features
- Flooring: Tile, Hardwood
- Doors: Insulated Doors
- Windows: Insulated Windows
- Basement: Partial,Interior Entry,Sump Pump,Radon Remediation System,Concrete,Unfinished
- Has fireplace: No
Interior area
- Total structure area: 1,461
- Total interior livable area: 1,461 sqft
Property
Parking
- Total spaces: 3
- Parking features: Carport, Paved Drive, Off Street, Paved
- Garage spaces: 1
- Has carport: Yes
- Uncovered spaces: 2
Features
- Patio & porch: Patio
- Exterior features: Patio, Rain Gutters, Hot Tub/Spa, Storage, Professional Landscaping, Fenced Yard, Garden, Stone Wall
- Has spa: Yes
- Spa features: Private
- Fencing: Fenced/Enclosed,Fenced
Lot
- Size: 4,216 sqft
Details
- Parcel number: 10502,56718
- Zoning: R-1
Construction
Type & style
- Home type: SingleFamily
- Architectural style: Contemporary,Mid-Century Modern
- Property subtype: Single Family Residence
Materials
- Frame
- Foundation: Concrete Perimeter
- Roof: Rubber
Condition
- Year built: 1960
Utilities & green energy
- Electric: 220 Volts, Circuit Breakers, 100 Amp Service
- Sewer: Public Sewer
- Water: Public
- Utilities for property: for Gas Range, for Gas Oven, for Electric Dryer, Washer Hookup, Icemaker Connection
Community & neighborhood
Security
- Security features: Security System
Community
- Community features: Public Transportation, Shopping, Pool, Tennis Court(s), Park, Medical Facility, Highway Access, Private School, Public School, University, Sidewalks
Location
- Region: Providence
- Subdivision: College Hill
Other
Other facts
- Listing terms: Contract
- Road surface type: Paved
Price history
| Date | Event | Price |
|---|---|---|
| 10/25/2023 | Sold | $795,000-0.6%$544/sqft |
Source: MLS PIN #73162969 Report a problem | ||
| 9/27/2023 | Listed for sale | $799,900+78.4%$548/sqft |
Source: MLS PIN #73162969 Report a problem | ||
| 1/26/2017 | Sold | $448,500+0.8%$307/sqft |
Source: | ||
| 12/6/2016 | Pending sale | $445,000$305/sqft |
Source: Residential Properties Ltd. #1142284 Report a problem | ||
| 12/1/2016 | Listed for sale | $445,000+206.9%$305/sqft |
Source: Residential Properties Ltd. #1142284 Report a problem | ||
Public tax history
| Year | Property taxes | Tax assessment |
|---|---|---|
| 2025 | $10,830 +2.8% | $741,800 +29.1% |
| 2024 | $10,540 +3.1% | $574,400 |
| 2023 | $10,224 | $574,400 |
Find assessor info on the county website
Neighborhood: College Hill
Nearby schools
GreatSchools rating
- 7/10Martin Luther King Elementary SchoolGrades: PK-5Distance: 0.3 mi
- 4/10Nathan Bishop Middle SchoolGrades: 6-8Distance: 0.8 mi
- 1/10Hope High SchoolGrades: 9-12Distance: 0.2 mi
Schools provided by the listing agent
- Elementary: Vartan Gregoria
- Middle: Nathan Bishop
- High: Hope High
Source: MLS PIN. This data may not be complete. We recommend contacting the local school district to confirm school assignments for this home.

Get pre-qualified for a loan
At Zillow Home Loans, we can pre-qualify you in as little as 5 minutes with no impact to your credit score.An equal housing lender. NMLS #10287.
