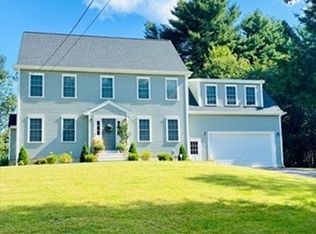Need space? Have discerning taste? This home delivers. This gorgeous expanded cape comes complete with a legal in-law. The main house boasts HW floors throughout, 2 full BA, CA, FP, 2 car garage, an amazing upgraded kitchen with granite counters, center island and french doors to a beautiful deck to enjoy the summer evenings; partially finished basement with 3 generous sized bedrooms with master bath (Jack/Jill). If you enjoy entertaining the open floor plan will suit your needs. The in-law/ guest house has 1BR, 1.5BA, CA hardwood floors throughout, a beautiful open floor plan with updated kitchen with granite counters and center island. This unit also has two gas fireplaces, a beautifully vaulted ceiling in the bedroom with tons of natural light. Separate entrance and decks. This home has too many extras to note. This is a must see property to fully appreciate all of the attention to detail.
This property is off market, which means it's not currently listed for sale or rent on Zillow. This may be different from what's available on other websites or public sources.
