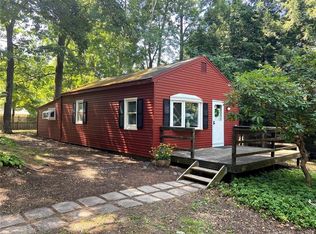Sold for $380,000 on 09/23/25
$380,000
15 Birch Road, Canton, CT 06019
3beds
2,012sqft
Single Family Residence
Built in 1984
10,018.8 Square Feet Lot
$387,700 Zestimate®
$189/sqft
$2,979 Estimated rent
Home value
$387,700
$353,000 - $423,000
$2,979/mo
Zestimate® history
Loading...
Owner options
Explore your selling options
What's special
Just bring a towel and head down to the private beach! Welcome to 15 Birch Road Canton CT in sought after Secret Lake! This 3/4 bedroom high ranch has so many upgrades. Brand new open concept eat in Kitchen with Quartz counter tops, Shaker cabinets wine fridge & stainless steel LG appliances. Walk downstairs to a room that could be a guest suite or office, addtional remodeled full bath, and recessed lighting. Come outside and enjoy relaxing in your fenced backyard with new trex deck and patio under a Pergola. New retaining wall, railing and second crushed stone driveway installed. Four new mini splits A/C Heat system throughout house. Entire home freshly painted with luxury vinyl plank flooring throughout and new front door installed. Living on Secret Lake is like being on vaction all year round. Enjoy the private beach for swimming, boating, fishing and ice skating while being able to walk to great restaurants and retail at the Shops at Farmington Valley. Easy bike ride to Farmington River trail to Collinsville. Briarcliff Swimming & Recreation just on other side of Secret Lake. Once called Cherry Pond, Secret Lake received its' current name when James B. Lowell Sr and his grandfather developed the area as a summer resort between 1928 and 1930. Please direct any questions to Laura Minster listing agent, also President of Secret Lake Association.
Zillow last checked: 8 hours ago
Listing updated: September 24, 2025 at 01:38pm
Listed by:
Laura Minster 860-837-3399,
Berkshire Hathaway NE Prop. 860-677-7321
Bought with:
Michele M. Devanney, RES.0806988
ERA Hart Sargis-Breen
Source: Smart MLS,MLS#: 24109199
Facts & features
Interior
Bedrooms & bathrooms
- Bedrooms: 3
- Bathrooms: 2
- Full bathrooms: 2
Primary bedroom
- Features: Laminate Floor
- Level: Main
Bedroom
- Features: Laminate Floor
- Level: Main
Bedroom
- Features: Laminate Floor
- Level: Main
Bathroom
- Features: Laminate Floor
- Level: Main
Bathroom
- Level: Lower
Family room
- Features: Laminate Floor
- Level: Lower
Kitchen
- Features: Remodeled, Quartz Counters, Dining Area, French Doors, Patio/Terrace, Laminate Floor
- Level: Main
Living room
- Level: Main
Heating
- Wall Unit, Other
Cooling
- Ductless
Appliances
- Included: Oven/Range, Microwave, Refrigerator, Dishwasher, Wine Cooler, Electric Water Heater, Solar Hot Water, Water Heater
- Laundry: Lower Level
Features
- Basement: None
- Attic: Pull Down Stairs
- Number of fireplaces: 1
Interior area
- Total structure area: 2,012
- Total interior livable area: 2,012 sqft
- Finished area above ground: 1,044
- Finished area below ground: 968
Property
Parking
- Total spaces: 2
- Parking features: Attached
- Attached garage spaces: 2
Features
- Patio & porch: Patio
- Exterior features: Garden, Stone Wall
- Waterfront features: Walk to Water, Water Community
Lot
- Size: 10,018 sqft
- Features: Corner Lot, Sloped
Details
- Parcel number: 504433
- Zoning: R-1
Construction
Type & style
- Home type: SingleFamily
- Architectural style: Ranch
- Property subtype: Single Family Residence
Materials
- Vinyl Siding
- Foundation: Slab, Raised
- Roof: Asphalt
Condition
- New construction: No
- Year built: 1984
Utilities & green energy
- Sewer: Public Sewer
- Water: Public
Green energy
- Energy generation: Solar
Community & neighborhood
Community
- Community features: Lake, Medical Facilities, Park, Playground, Shopping/Mall
Location
- Region: Canton
- Subdivision: Secret Lake
Price history
| Date | Event | Price |
|---|---|---|
| 9/23/2025 | Sold | $380,000-2.3%$189/sqft |
Source: | ||
| 8/20/2025 | Pending sale | $389,000$193/sqft |
Source: | ||
| 8/7/2025 | Contingent | $389,000$193/sqft |
Source: | ||
| 7/26/2025 | Listed for sale | $389,000+28.6%$193/sqft |
Source: | ||
| 4/26/2023 | Sold | $302,500+0.9%$150/sqft |
Source: | ||
Public tax history
| Year | Property taxes | Tax assessment |
|---|---|---|
| 2025 | $6,257 -1.9% | $186,770 |
| 2024 | $6,378 +37.7% | $186,770 +42.6% |
| 2023 | $4,631 +5% | $130,940 |
Find assessor info on the county website
Neighborhood: 06019
Nearby schools
GreatSchools rating
- 7/10Canton Intermediate SchoolGrades: 4-6Distance: 2.2 mi
- 7/10Canton Middle SchoolGrades: 7-8Distance: 2.2 mi
- 8/10Canton High SchoolGrades: 9-12Distance: 2.2 mi
Schools provided by the listing agent
- Elementary: Cherry Brook Primary
- High: Canton
Source: Smart MLS. This data may not be complete. We recommend contacting the local school district to confirm school assignments for this home.

Get pre-qualified for a loan
At Zillow Home Loans, we can pre-qualify you in as little as 5 minutes with no impact to your credit score.An equal housing lender. NMLS #10287.
Sell for more on Zillow
Get a free Zillow Showcase℠ listing and you could sell for .
$387,700
2% more+ $7,754
With Zillow Showcase(estimated)
$395,454