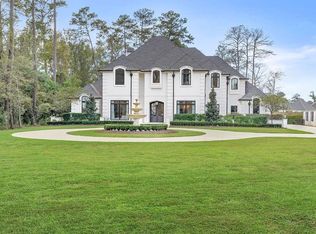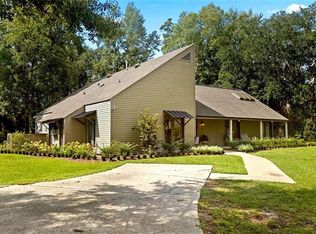Closed
Price Unknown
15 Bluebird Rd, Covington, LA 70433
4beds
3,633sqft
Single Family Residence
Built in 1966
0.73 Acres Lot
$725,500 Zestimate®
$--/sqft
$4,327 Estimated rent
Home value
$725,500
$660,000 - $791,000
$4,327/mo
Zestimate® history
Loading...
Owner options
Explore your selling options
What's special
Welcome to this stunning, newly renovated ranch-style home located in the gorgeous Tchefuncta Club Estates of Covington. Offering 4 bedrooms, 4.5 bathrooms, and a separate pool house, this home blends classic design with modern elegance and thoughtful upgrades throughout. The current owner has completed significant improvements, including a NEW roof, NEW HVAC system, completely redesigned primary suite, and a custom-built pool equipment enclosure, plus much more. The pool area also features a new pump, lighting, and automatic cleaner, ensuring a turnkey backyard experience. Inside, the open-concept floor plan is both spacious and inviting, featuring hard surface flooring throughout—with no carpet—for a clean and modern aesthetic. The kitchen is an entertainer’s dream, boasting two oversized islands, a butler’s pantry, and extensive storage. A bright sunroom just off the main living area provides the perfect place to relax or enjoy morning coffee. The luxurious primary suite has been completely transformed into a private retreat, featuring a spa-inspired bathroom, a generous walk-in closet, and a 10.5' x 6' flex space, ideal for a home office, nursery, or reading nook. Outdoors, the private backyard offers a true escape with a resort-style pool, spacious patio, and plenty of room for entertaining. The detached pool house, complete with a full bathroom, offers flexibility for guests, hobbies, or a home gym. Additional features include a 2-car garage, a Ring security camera system, and high-end finishes throughout the home. Located in Flood Zone X, this exceptional property offers peace of mind, privacy, and luxurious living in one of Covington’s most sought-after neighborhoods.
Zillow last checked: 8 hours ago
Listing updated: August 29, 2025 at 11:32am
Listed by:
Gianna Troncoso 985-789-5210,
KPG Realty, LLC,
Brent Cordell 985-373-6417,
KPG Realty, LLC
Bought with:
Nina Loup
Compass Kenner (LATT30)
Source: GSREIN,MLS#: 2512893
Facts & features
Interior
Bedrooms & bathrooms
- Bedrooms: 4
- Bathrooms: 5
- Full bathrooms: 4
- 1/2 bathrooms: 1
Primary bedroom
- Description: Flooring: Wood
- Level: Lower
- Dimensions: 15.4X14.5
Bedroom
- Description: Flooring: Wood
- Level: Lower
- Dimensions: 11.6X14.4
Bedroom
- Description: Flooring: Wood
- Level: Lower
- Dimensions: 14X12.4
Bedroom
- Description: Flooring: Wood
- Level: Lower
- Dimensions: 12.6X14.7
Dining room
- Description: Flooring: Wood
- Level: Lower
- Dimensions: 16.7X14.3
Family room
- Description: Flooring: Wood
- Level: Lower
- Dimensions: 15.4X18.9
Kitchen
- Description: Flooring: Wood
- Level: Lower
- Dimensions: 15.2X16.1
Mud room
- Description: Flooring: Tile
- Level: Lower
- Dimensions: 7.1X22.4
Office
- Description: Flooring: Wood
- Level: Lower
- Dimensions: 6.1X10.6
Pantry
- Description: Flooring: Tile
- Level: Lower
- Dimensions: 11.6X8.6
Sunroom
- Description: Flooring: Wood
- Level: Lower
- Dimensions: 19X24.4
Heating
- Central, Multiple Heating Units
Cooling
- Central Air, 2 Units
Appliances
- Included: Dishwasher, Disposal, Microwave, Oven, Range
- Laundry: Washer Hookup, Dryer Hookup
Features
- Butler's Pantry, Ceiling Fan(s), Stainless Steel Appliances
- Has fireplace: Yes
- Fireplace features: Gas
Interior area
- Total structure area: 5,423
- Total interior livable area: 3,633 sqft
Property
Parking
- Parking features: Attached, Garage, Three or more Spaces, Garage Door Opener
- Has garage: Yes
Features
- Levels: One
- Stories: 1
- Patio & porch: Covered, Pavers, Patio, Porch
- Exterior features: Porch, Patio
- Pool features: Community, In Ground
Lot
- Size: 0.73 Acres
- Dimensions: 160 x 200
- Features: Outside City Limits, Oversized Lot
Details
- Additional structures: Other
- Parcel number: 5627
- Special conditions: None
Construction
Type & style
- Home type: SingleFamily
- Architectural style: Ranch
- Property subtype: Single Family Residence
Materials
- Brick
- Foundation: Slab
- Roof: Shingle
Condition
- Excellent
- Year built: 1966
Utilities & green energy
- Sewer: Public Sewer
- Water: Public
Community & neighborhood
Community
- Community features: Common Grounds/Area, Pool
Location
- Region: Covington
- Subdivision: Tchefuncte Club Estates
HOA & financial
HOA
- Has HOA: Yes
- HOA fee: $325 monthly
- Amenities included: Clubhouse
Price history
| Date | Event | Price |
|---|---|---|
| 8/29/2025 | Sold | -- |
Source: | ||
| 7/26/2025 | Contingent | $765,000$211/sqft |
Source: | ||
| 7/21/2025 | Listed for sale | $765,000+2%$211/sqft |
Source: | ||
| 6/12/2025 | Listing removed | $750,000$206/sqft |
Source: | ||
| 6/7/2025 | Pending sale | $750,000$206/sqft |
Source: | ||
Public tax history
| Year | Property taxes | Tax assessment |
|---|---|---|
| 2024 | $5,957 +38% | $57,320 +40.4% |
| 2023 | $4,318 | $40,812 |
| 2022 | $4,318 +0.2% | $40,812 |
Find assessor info on the county website
Neighborhood: 70433
Nearby schools
GreatSchools rating
- NAMadisonville Elementary SchoolGrades: PK-2Distance: 1.9 mi
- 7/10Madisonville Junior High SchoolGrades: 7-8Distance: 1.9 mi
- 9/10Mandeville High SchoolGrades: 9-12Distance: 4 mi
Sell for more on Zillow
Get a Zillow Showcase℠ listing at no additional cost and you could sell for .
$725,500
2% more+$14,510
With Zillow Showcase(estimated)$740,010

