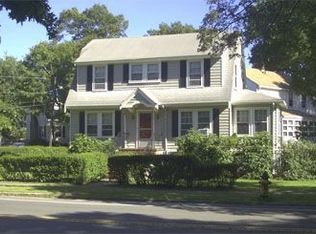Sold for $723,600 on 12/13/24
$723,600
15 Brae Rd, Quincy, MA 02169
3beds
1,338sqft
Single Family Residence
Built in 1929
4,240 Square Feet Lot
$736,400 Zestimate®
$541/sqft
$3,361 Estimated rent
Home value
$736,400
$677,000 - $803,000
$3,361/mo
Zestimate® history
Loading...
Owner options
Explore your selling options
What's special
Timeless charm and gorgeous updates abound in this classic 3 bedroom home! Nestled on a desirable street just steps from a park, 15 Brae Road has been lovingly and tastefully remodeled. Step into the well-appointed foyer and you will appreciate the comfortable but spacious living room with fireplace and the open concept flow into the dining room and kitchen. The newly remodeled kitchen offers a modern aesthetic with ceiling height cabinets, stone countertops with new island and stainless steel appliances. The second floor offers an extra large primary bedroom and 2 other bedrooms as well as a full bathroom. Freshly painted inside and out and with all new fixtures throughout, but its not all cosmetics! This home features new plumbing, electrical, furnace, oil tank, gas lines, fencing, and more! Truly move-in ready, do not miss your chance to see this modern beauty!
Zillow last checked: 8 hours ago
Listing updated: December 20, 2024 at 03:34am
Listed by:
Alyson Ferrando 781-223-5172,
Compass 781-285-8028
Bought with:
Christopher Mehr
Full Circle Realty LLC
Source: MLS PIN,MLS#: 73307268
Facts & features
Interior
Bedrooms & bathrooms
- Bedrooms: 3
- Bathrooms: 1
- Full bathrooms: 1
Primary bedroom
- Features: Closet, Flooring - Hardwood
- Level: Second
Bedroom 2
- Features: Closet, Flooring - Hardwood
- Level: Second
Bedroom 3
- Features: Flooring - Hardwood
- Level: Second
Primary bathroom
- Features: No
Bathroom 1
- Features: Bathroom - Full, Closet - Linen, Flooring - Vinyl, Countertops - Stone/Granite/Solid, Countertops - Upgraded, Recessed Lighting, Lighting - Overhead
- Level: Second
Dining room
- Features: Flooring - Hardwood, Chair Rail, Open Floorplan, Remodeled, Lighting - Overhead, Crown Molding
- Level: Main,First
Kitchen
- Features: Flooring - Laminate, Countertops - Stone/Granite/Solid, Countertops - Upgraded, Kitchen Island, Cabinets - Upgraded, Open Floorplan, Remodeled, Stainless Steel Appliances, Gas Stove, Lighting - Pendant
- Level: Main,First
Living room
- Features: Flooring - Hardwood, Cable Hookup, Open Floorplan, Crown Molding
- Level: Main,First
Heating
- Steam, Oil
Cooling
- Window Unit(s)
Appliances
- Laundry: In Basement, Electric Dryer Hookup, Washer Hookup
Features
- Flooring: Laminate, Hardwood
- Doors: Storm Door(s)
- Windows: Insulated Windows
- Basement: Full,Interior Entry,Garage Access,Concrete,Unfinished
- Number of fireplaces: 1
- Fireplace features: Living Room
Interior area
- Total structure area: 1,338
- Total interior livable area: 1,338 sqft
Property
Parking
- Total spaces: 4
- Parking features: Attached, Under, Paved Drive, Off Street, Tandem, Deeded, Paved
- Attached garage spaces: 1
- Uncovered spaces: 3
Accessibility
- Accessibility features: No
Features
- Patio & porch: Porch
- Exterior features: Porch, Rain Gutters
Lot
- Size: 4,240 sqft
Details
- Parcel number: M:1194A B:3 L:3,176626
- Zoning: RESA
Construction
Type & style
- Home type: SingleFamily
- Architectural style: Cape,Tudor
- Property subtype: Single Family Residence
Materials
- Frame
- Foundation: Concrete Perimeter
- Roof: Shingle
Condition
- Year built: 1929
Utilities & green energy
- Electric: 100 Amp Service
- Sewer: Public Sewer
- Water: Public
- Utilities for property: for Gas Range, for Gas Oven, for Electric Dryer, Washer Hookup
Community & neighborhood
Community
- Community features: Public Transportation, Shopping, Pool, Tennis Court(s), Park, Walk/Jog Trails, Golf, Medical Facility, Laundromat, Bike Path, Conservation Area, Highway Access, House of Worship, Marina, Private School, Public School, T-Station, University
Location
- Region: Quincy
Other
Other facts
- Road surface type: Paved
Price history
| Date | Event | Price |
|---|---|---|
| 12/13/2024 | Sold | $723,600+6.6%$541/sqft |
Source: MLS PIN #73307268 Report a problem | ||
| 11/5/2024 | Contingent | $679,000$507/sqft |
Source: MLS PIN #73307268 Report a problem | ||
| 10/29/2024 | Listed for sale | $679,000+31.8%$507/sqft |
Source: MLS PIN #73307268 Report a problem | ||
| 9/17/2021 | Sold | $515,000$385/sqft |
Source: MLS PIN #72869992 Report a problem | ||
Public tax history
| Year | Property taxes | Tax assessment |
|---|---|---|
| 2025 | $6,399 +23.7% | $555,000 +20.9% |
| 2024 | $5,175 +9.2% | $459,200 +7.9% |
| 2023 | $4,738 -1.7% | $425,700 +5.8% |
Find assessor info on the county website
Neighborhood: 02169
Nearby schools
GreatSchools rating
- 6/10Charles A Bernazzani Elementary SchoolGrades: K-5Distance: 0.1 mi
- 8/10Central Middle SchoolGrades: 6-8Distance: 0.8 mi
- 6/10Quincy High SchoolGrades: 9-12Distance: 1.2 mi
Get a cash offer in 3 minutes
Find out how much your home could sell for in as little as 3 minutes with a no-obligation cash offer.
Estimated market value
$736,400
Get a cash offer in 3 minutes
Find out how much your home could sell for in as little as 3 minutes with a no-obligation cash offer.
Estimated market value
$736,400
