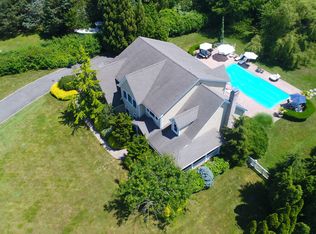Sold for $3,950,000 on 05/19/25
$3,950,000
15 Bridle Path, Remsenburg, NY 11960
6beds
6,500sqft
Single Family Residence, Residential
Built in 2002
2.3 Acres Lot
$4,088,400 Zestimate®
$608/sqft
$7,410 Estimated rent
Home value
$4,088,400
$3.68M - $4.54M
$7,410/mo
Zestimate® history
Loading...
Owner options
Explore your selling options
What's special
This turn-key, impeccably maintained Hamptons traditional is nestled in the bucolic hamlet of Remsenburg, a short distance from Westhampton Beach's vibrant Main Street with boutique shopping, high-end restaurants, and world-class ocean beaches. Meticulously crafted by Sea Level Construction, this 6-bedroom, 9.5 bathroom estate is tucked beyond a gated entry on an expansive +/- 2.3-acre flag lot, offering unparalleled privacy, luxury, and modern amenities. The covered front porch welcomes you through the grand entry foyer into a thoughtfully designed interior with soaring 10' ceilings, oak floors, and custom millwork throughout. A chef's dream, the gourmet, eat-in kitchen offers two oversized islands, double sinks, Quartz countertops, and top-of-the-line appliances, including a 6-burner Viking range and Sub-Zero refrigerator. Adjacent to the kitchen, the formal dining room features a coffered ceiling and a convenient butler's pantry, while the sun-drenched living spaces include a library/office with built-ins, a sunny den, and a spacious living room with a wood-burning fireplace and sliding doors leading to a full-length sun porch. A flexible den/home office with full bathroom, laundry room, mudroom with exterior access, and a 3.5-car garage complete the first level. Upstairs, an impressive primary suite overlooking the rear yard, featuring a gas fireplace, two walk-in closets, a spa-like bathroom with double vanities, a steam shower, and a soaking tub. This level also boasts four additional ensuite bedrooms, a second library/office with built-ins, and laundry. A separate guest wing, accessible via a private staircase, offers two additional bedrooms and two full bathrooms. The finished lower level features a sprawling recreation area, media room, full bathroom, and ample storage. Modern conveniences include a home sound system, security system, 5-zone HVAC, two above-ground 750-gallon oil tanks, and a new hot water heater. Outside, the meticulously landscaped grounds are designed for both relaxation and recreation, with a heated gunite pool, an all-weather tennis court with a basketball hoop, and a charming gazebo. Whether you're seeking a year-round residence or a seasonal escape, this home is perfectly suited to enjoy the best of the Hamptons lifestyle.
Zillow last checked: 8 hours ago
Listing updated: May 19, 2025 at 08:36am
Listed by:
Enzo Morabito 631-288-6244,
Douglas Elliman Real Estate 631-288-6244
Bought with:
James K. Peyton, 10401392860
Corcoran
John G. Frangeskos, 10401350986
Corcoran
Source: OneKey® MLS,MLS#: 827587
Facts & features
Interior
Bedrooms & bathrooms
- Bedrooms: 6
- Bathrooms: 10
- Full bathrooms: 9
- 1/2 bathrooms: 1
Heating
- Forced Air
Cooling
- Central Air
Appliances
- Included: Dishwasher, Dryer, Microwave, Stainless Steel Appliance(s), Washer
Features
- First Floor Full Bath, Breakfast Bar, Built-in Features, Central Vacuum, Chefs Kitchen, Double Vanity, Eat-in Kitchen, Entrance Foyer, Formal Dining, Kitchen Island, Primary Bathroom, Natural Woodwork, Open Kitchen, Pantry, Quartz/Quartzite Counters, Smart Thermostat, Soaking Tub, Sound System, Storage
- Basement: Bilco Door(s),Finished,Full,Walk-Out Access
- Attic: Full,Pull Stairs,Unfinished
- Has fireplace: Yes
- Fireplace features: Bedroom, Gas, Living Room, Wood Burning
Interior area
- Total structure area: 6,500
- Total interior livable area: 6,500 sqft
Property
Parking
- Total spaces: 3
- Parking features: Garage
- Garage spaces: 3
Features
- Exterior features: Basketball Hoop, Tennis Court(s)
- Has private pool: Yes
- Pool features: Fenced, In Ground
Lot
- Size: 2.30 Acres
- Features: Back Yard, Cul-De-Sac, Landscaped, Private
Details
- Additional structures: Gazebo, Pergola
- Parcel number: 0900368000400043000
- Special conditions: None
- Other equipment: Irrigation Equipment
Construction
Type & style
- Home type: SingleFamily
- Architectural style: Traditional
- Property subtype: Single Family Residence, Residential
Condition
- Year built: 2002
Utilities & green energy
- Sewer: Septic Tank
- Water: Public
- Utilities for property: Electricity Connected, Propane, Trash Collection Private, Water Connected
Community & neighborhood
Location
- Region: Remsenburg
Other
Other facts
- Listing agreement: Exclusive Right To Sell
Price history
| Date | Event | Price |
|---|---|---|
| 5/19/2025 | Sold | $3,950,000-7.1%$608/sqft |
Source: | ||
| 3/20/2025 | Pending sale | $4,250,000$654/sqft |
Source: | ||
| 2/23/2025 | Listed for sale | $4,250,000$654/sqft |
Source: | ||
| 7/26/2024 | Listing removed | $4,250,000$654/sqft |
Source: Out East #377455 Report a problem | ||
| 2/28/2024 | Price change | $4,250,000-5.5%$654/sqft |
Source: | ||
Public tax history
| Year | Property taxes | Tax assessment |
|---|---|---|
| 2024 | -- | $2,434,100 |
| 2023 | -- | $2,434,100 |
| 2022 | -- | $2,434,100 +10.6% |
Find assessor info on the county website
Neighborhood: 11960
Nearby schools
GreatSchools rating
- 4/10Remsenburg Speonk Elementary SchoolGrades: K-6Distance: 0.4 mi
- 6/10Westhampton Middle SchoolGrades: 6-8Distance: 2.7 mi
- 7/10Westhampton Beach Senior High SchoolGrades: 9-12Distance: 2.7 mi
Schools provided by the listing agent
- Elementary: Remsenburg-Speonk Elementary Sch
- Middle: Contact Agent
- High: Contact Agent
Source: OneKey® MLS. This data may not be complete. We recommend contacting the local school district to confirm school assignments for this home.
Get a cash offer in 3 minutes
Find out how much your home could sell for in as little as 3 minutes with a no-obligation cash offer.
Estimated market value
$4,088,400
Get a cash offer in 3 minutes
Find out how much your home could sell for in as little as 3 minutes with a no-obligation cash offer.
Estimated market value
$4,088,400
