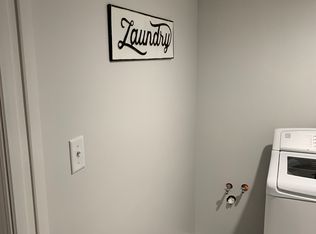Sold for $325,000
$325,000
15 Bunker Hill Rd, Stevens, PA 17578
4beds
1,761sqft
Single Family Residence
Built in 1966
0.36 Acres Lot
$351,000 Zestimate®
$185/sqft
$1,937 Estimated rent
Home value
$351,000
$326,000 - $376,000
$1,937/mo
Zestimate® history
Loading...
Owner options
Explore your selling options
What's special
Welcome home! This property is situated on a great lot with shaded back yard and backs to a creek in the rear of the yard. As you enter in, you are greeted by a foyer that opens up nicely to the living room/dining room area. The kitchen is next and offers lots of cabinet and counter space as well as an eat in area for those quick meals. Completing this level are two nicely sized bedrooms and a full bath. The lower level opens up into the back yard and has lots of windows for natural light. This floor features a family room with brick fireplace, two additional bedrooms, the home's second full bath AND a laundry area. Some simple cosmetics will make this home shine! Outside you will find a front porch, rear patio and a 2 car garage that is sure to please! Don't delay, please call to schedule your showing today!
Zillow last checked: 8 hours ago
Listing updated: October 07, 2024 at 07:28am
Listed by:
Kevin Snyder 610-670-2770,
RE/MAX Of Reading
Bought with:
Justin Mancias, RS326784
Keller Williams Platinum Realty - Wyomissing
Source: Bright MLS,MLS#: PALA2053254
Facts & features
Interior
Bedrooms & bathrooms
- Bedrooms: 4
- Bathrooms: 2
- Full bathrooms: 2
- Main level bathrooms: 1
- Main level bedrooms: 2
Basement
- Area: 480
Heating
- Radiant, Ceiling, Electric
Cooling
- Window Unit(s), Electric
Appliances
- Included: Electric Water Heater
- Laundry: Has Laundry, In Basement
Features
- Breakfast Area, Combination Dining/Living, Entry Level Bedroom, Floor Plan - Traditional, Eat-in Kitchen, Pantry, Bathroom - Tub Shower
- Flooring: Hardwood, Vinyl, Carpet, Wood
- Basement: Full,Improved,Interior Entry,Exterior Entry,Finished
- Number of fireplaces: 1
- Fireplace features: Brick, Wood Burning
Interior area
- Total structure area: 1,761
- Total interior livable area: 1,761 sqft
- Finished area above ground: 1,281
- Finished area below ground: 480
Property
Parking
- Total spaces: 6
- Parking features: Garage Faces Front, Garage Door Opener, Inside Entrance, Attached, Driveway
- Attached garage spaces: 2
- Uncovered spaces: 4
Accessibility
- Accessibility features: None
Features
- Levels: One
- Stories: 1
- Pool features: None
Lot
- Size: 0.36 Acres
Details
- Additional structures: Above Grade, Below Grade
- Parcel number: 0802917500000
- Zoning: RES
- Special conditions: Standard
Construction
Type & style
- Home type: SingleFamily
- Architectural style: Ranch/Rambler
- Property subtype: Single Family Residence
Materials
- Brick, Masonry
- Foundation: Block
- Roof: Shingle
Condition
- New construction: No
- Year built: 1966
Utilities & green energy
- Sewer: Public Sewer
- Water: Public
Community & neighborhood
Location
- Region: Stevens
- Subdivision: None Available
- Municipality: EAST COCALICO TWP
Other
Other facts
- Listing agreement: Exclusive Right To Sell
- Listing terms: Cash,Conventional
- Ownership: Fee Simple
Price history
| Date | Event | Price |
|---|---|---|
| 10/7/2024 | Sold | $325,000+1.6%$185/sqft |
Source: | ||
| 9/10/2024 | Pending sale | $319,900$182/sqft |
Source: | ||
| 8/19/2024 | Price change | $319,900-1.8%$182/sqft |
Source: | ||
| 8/13/2024 | Listed for sale | $325,900$185/sqft |
Source: | ||
| 7/29/2024 | Pending sale | $325,900$185/sqft |
Source: | ||
Public tax history
| Year | Property taxes | Tax assessment |
|---|---|---|
| 2025 | $4,659 +5.6% | $177,200 |
| 2024 | $4,414 +2.5% | $177,200 |
| 2023 | $4,306 +2.7% | $177,200 |
Find assessor info on the county website
Neighborhood: Reamstown
Nearby schools
GreatSchools rating
- 7/10Reamstown El SchoolGrades: K-5Distance: 0.7 mi
- 6/10Cocalico Middle SchoolGrades: 6-8Distance: 1.5 mi
- 7/10Cocalico Senior High SchoolGrades: 9-12Distance: 1.5 mi
Schools provided by the listing agent
- District: Cocalico
Source: Bright MLS. This data may not be complete. We recommend contacting the local school district to confirm school assignments for this home.
Get pre-qualified for a loan
At Zillow Home Loans, we can pre-qualify you in as little as 5 minutes with no impact to your credit score.An equal housing lender. NMLS #10287.
Sell with ease on Zillow
Get a Zillow Showcase℠ listing at no additional cost and you could sell for —faster.
$351,000
2% more+$7,020
With Zillow Showcase(estimated)$358,020
