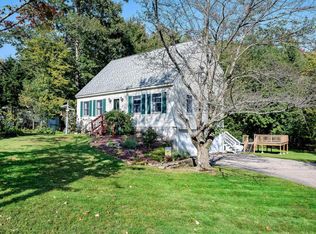Closed
Listed by:
Donna M Carter,
Donna Carter Real Estate 603-770-0516
Bought with: KW Coastal and Lakes & Mountains Realty
$467,000
15 Capitol Circle, Rochester, NH 03867
3beds
1,576sqft
Single Family Residence
Built in 1995
0.56 Acres Lot
$486,400 Zestimate®
$296/sqft
$3,049 Estimated rent
Home value
$486,400
$423,000 - $554,000
$3,049/mo
Zestimate® history
Loading...
Owner options
Explore your selling options
What's special
Wonderful oversize 28x36 cape style home on over a 1/2 acre of land, Open concept kitchen dining area with center island and access to the large rear deck. 22x10, 1st floor bedroom and full bath with laundry. Two additional bedrooms on the second level, one with a walk-in closet, plus another full bath on this level. All 3 bedroom and dining room have ceiling fan lights, , kitchen, dining room, front entry and first floor hall all have hardwood flooring, Two car under garage and lots of storage on the lower level. New architectural roof shingles in 2022 and upgrades to rear deck. Fantastic commuter location! Make this your dream home! Agent is related to seller.
Zillow last checked: 8 hours ago
Listing updated: May 19, 2025 at 12:11pm
Listed by:
Donna M Carter,
Donna Carter Real Estate 603-770-0516
Bought with:
Patrick Frazer
KW Coastal and Lakes & Mountains Realty
Source: PrimeMLS,MLS#: 5035561
Facts & features
Interior
Bedrooms & bathrooms
- Bedrooms: 3
- Bathrooms: 2
- Full bathrooms: 2
Heating
- Oil, Baseboard, Hot Water, Zoned
Cooling
- None
Appliances
- Included: Dishwasher, Electric Range, Refrigerator, Electric Stove, Water Heater off Boiler, Exhaust Fan
- Laundry: 1st Floor Laundry
Features
- Ceiling Fan(s), Dining Area, Kitchen/Dining, Indoor Storage, Walk-In Closet(s)
- Flooring: Carpet, Hardwood, Vinyl
- Doors: ENERGY STAR Qualified Doors
- Windows: Screens, Double Pane Windows
- Basement: Concrete,Concrete Floor,Full,Interior Stairs,Storage Space,Unfinished,Walkout,Interior Access,Exterior Entry,Basement Stairs,Walk-Out Access
- Attic: Attic with Hatch/Skuttle
- Fireplace features: Wood Stove Hook-up
Interior area
- Total structure area: 2,584
- Total interior livable area: 1,576 sqft
- Finished area above ground: 1,576
- Finished area below ground: 0
Property
Parking
- Total spaces: 2
- Parking features: Paved, Auto Open, Direct Entry, Finished, Garage, Parking Spaces 3 - 5, Underground
- Garage spaces: 2
Accessibility
- Accessibility features: 1st Floor Bedroom, 1st Floor Full Bathroom, 1st Floor Low-Pile Carpet, Laundry Access w/No Steps, Access to Restroom(s), Bathroom w/Tub, Hard Surface Flooring, Kitchen w/5 Ft. Diameter, Paved Parking, 1st Floor Laundry
Features
- Levels: One and One Half
- Stories: 1
- Exterior features: Deck, Garden
- Frontage length: Road frontage: 99
Lot
- Size: 0.56 Acres
- Features: Country Setting, Landscaped, Slight, Sloped, Neighborhood
Details
- Parcel number: RCHEM0221B0085L0000
- Zoning description: R1
Construction
Type & style
- Home type: SingleFamily
- Architectural style: Cape
- Property subtype: Single Family Residence
Materials
- Vinyl Exterior, Vinyl Siding
- Foundation: Poured Concrete
- Roof: Architectural Shingle
Condition
- New construction: No
- Year built: 1995
Utilities & green energy
- Electric: 100 Amp Service, Circuit Breakers
- Sewer: Public Sewer
- Utilities for property: Cable
Community & neighborhood
Security
- Security features: Hardwired Smoke Detector
Location
- Region: Rochester
Other
Other facts
- Road surface type: Paved
Price history
| Date | Event | Price |
|---|---|---|
| 5/19/2025 | Sold | $467,000+1.5%$296/sqft |
Source: | ||
| 4/15/2025 | Contingent | $459,900$292/sqft |
Source: | ||
| 4/9/2025 | Listed for sale | $459,900+16.4%$292/sqft |
Source: | ||
| 5/31/2022 | Sold | $395,000+9.7%$251/sqft |
Source: | ||
| 5/1/2022 | Contingent | $360,000$228/sqft |
Source: | ||
Public tax history
| Year | Property taxes | Tax assessment |
|---|---|---|
| 2024 | $6,292 +1.5% | $423,700 +76% |
| 2023 | $6,196 +1.8% | $240,700 |
| 2022 | $6,085 +2.6% | $240,700 |
Find assessor info on the county website
Neighborhood: 03867
Nearby schools
GreatSchools rating
- 3/10Mcclelland SchoolGrades: K-5Distance: 1.9 mi
- 3/10Rochester Middle SchoolGrades: 6-8Distance: 2 mi
- NABud Carlson AcademyGrades: 9-12Distance: 1.1 mi
Schools provided by the listing agent
- Elementary: Rochester School
- Middle: Rochester Middle School
- High: Spaulding High School
- District: Rochester School District
Source: PrimeMLS. This data may not be complete. We recommend contacting the local school district to confirm school assignments for this home.
Get pre-qualified for a loan
At Zillow Home Loans, we can pre-qualify you in as little as 5 minutes with no impact to your credit score.An equal housing lender. NMLS #10287.
