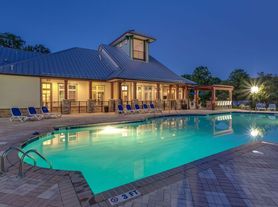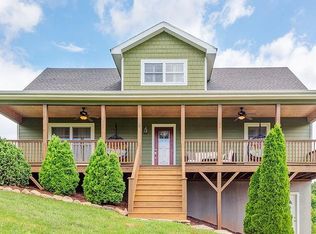Three-Bedroom Modern Craftsman in Beautiful Maplewood Village
Enjoy peaceful country living in this expansive three-bedroom, three-bathroom home in the established Maplewood Village neighborhood. Set on a generous lot with mountain views, this property offers the space and amenities needed for comfortable living with convenient access to Asheville just eight miles away.
The main level welcomes you with an open-concept layout featuring hardwood floors throughout the living spaces. The great room centers around a dramatic floor-to-ceiling stone gas fireplace with propane logs beneath soaring vaulted ceilings, creating an impressive focal point for gathering and entertaining.
The kitchen is outfitted with stainless steel appliances including a French door refrigerator with ice maker, over-the-range microwave, electric range, and built-in dishwasher, plus a garbage disposal. Quartz countertops span the workspace and extend to the kitchen island with breakfast bar seating. Glass-front wood cabinets add character while providing display space. Large southwest-facing windows bring in plentiful natural light and evening warmth throughout the year, with views of the tree-lined backyard. Adjacent to the kitchen, a separate dining room with tray ceiling provides elegant space for meals and special occasions.
The primary suite on the main level features a tray ceiling, an ensuite bathroom with corner soaking tub, walk-in shower, and double vanity, plus a walk-in closet with built-in storage system. Two additional bedrooms on the main level offer carpet flooring and ample closet space.
The finished basement adds significant living space with a second family room and adjacent office or flex space, providing versatility for remote work, hobbies, or additional entertaining area. This level features luxury vinyl plank flooring throughout and includes a full bathroom.
Step outside to the screened porch where you can enjoy the outdoors, or relax on the concrete patio. The outdoor firepit provides the perfect spot for evening gatherings. The two-car garage offers generous storage and workspace. This property is fiber-ready for high-speed internet connectivity. Landscaping and lawn maintenance services are included, allowing you to enjoy the spacious yard without the upkeep.
Tenant pays all utilities. First lease term is eighteen months. This property is dog-friendly, up to one dog, with a $250 refundable deposit. Sorry, this home does not accept co-signers.
House for rent
$3,650/mo
Fees may apply
15 Carl Roberts Rd, Alexander, NC 28701
3beds
3,044sqft
Price may not include required fees and charges. Learn more|
Single family residence
Available now
Dogs OK
Central air
In unit laundry
Attached garage parking
Forced air
What's special
Soaring vaulted ceilingsSpacious yardScreened porchElectric rangeOver-the-range microwaveBuilt-in dishwasherGarbage disposal
- 59 days |
- -- |
- -- |
Zillow last checked: 8 hours ago
Listing updated: February 17, 2026 at 09:16pm
Travel times
Looking to buy when your lease ends?
Consider a first-time homebuyer savings account designed to grow your down payment with up to a 6% match & a competitive APY.
Facts & features
Interior
Bedrooms & bathrooms
- Bedrooms: 3
- Bathrooms: 3
- Full bathrooms: 3
Heating
- Forced Air
Cooling
- Central Air
Appliances
- Included: Dryer, Washer
- Laundry: In Unit
Features
- Walk In Closet
Interior area
- Total interior livable area: 3,044 sqft
Property
Parking
- Parking features: Attached
- Has attached garage: Yes
- Details: Contact manager
Features
- Exterior features: Heating system: ForcedAir, No Utilities included in rent, Walk In Closet
Details
- Parcel number: 972101696500000
Construction
Type & style
- Home type: SingleFamily
- Property subtype: Single Family Residence
Community & HOA
Location
- Region: Alexander
Financial & listing details
- Lease term: Contact For Details
Price history
| Date | Event | Price |
|---|---|---|
| 2/3/2026 | Price change | $3,650-2.7%$1/sqft |
Source: Zillow Rentals Report a problem | ||
| 1/13/2026 | Price change | $3,750-3.7%$1/sqft |
Source: Zillow Rentals Report a problem | ||
| 12/30/2025 | Listed for rent | $3,895$1/sqft |
Source: Zillow Rentals Report a problem | ||
| 12/1/2025 | Listing removed | $699,999$230/sqft |
Source: | ||
| 10/2/2025 | Price change | $699,999-6.5%$230/sqft |
Source: | ||
Neighborhood: 28701
Nearby schools
GreatSchools rating
- 1/10Eblen Intermediate SchoolGrades: 5-6Distance: 2.4 mi
- 6/10Clyde A Erwin Middle SchoolGrades: 7-8Distance: 2.3 mi
- 3/10Clyde A Erwin HighGrades: PK,9-12Distance: 2.4 mi

