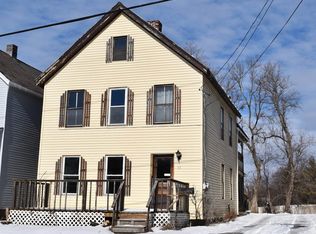Closed
Listed by:
Susan Bishop,
Four Seasons Sotheby's Int'l Realty 802-774-7007
Bought with: Four Corner Properties LLC
$228,000
15 Chaplin Avenue, Rutland City, VT 05701
3beds
977sqft
Ranch
Built in 1920
6,970 Square Feet Lot
$229,700 Zestimate®
$233/sqft
$2,038 Estimated rent
Home value
$229,700
$193,000 - $273,000
$2,038/mo
Zestimate® history
Loading...
Owner options
Explore your selling options
What's special
Don’t let this demure appearance fool you—this charming home is full of surprises. This residence is a true standout. A sunny porch facing south and west ensures natural light all day and offers the perfect view of the setting sun. Step inside and be greeted by warm hardwood floors and elegant glass doors that separate the living room from the dining room. Just beyond, you’ll find a bright and functional eat-in kitchen. According to the city lister card, the home offers three bedrooms, providing ample space for family, guests, or a home office. The back entry of the home provides a nice mudroom space and access to the basement. Outside, enjoy a nice level yard, with all day sunshine, a one-car garage, and a versatile attached shed—ideal for gardening, hobbies, or extra storage.
Zillow last checked: 8 hours ago
Listing updated: November 26, 2025 at 10:27am
Listed by:
Susan Bishop,
Four Seasons Sotheby's Int'l Realty 802-774-7007
Bought with:
Alex Shaffer
Four Corner Properties LLC
Source: PrimeMLS,MLS#: 5044949
Facts & features
Interior
Bedrooms & bathrooms
- Bedrooms: 3
- Bathrooms: 1
- Full bathrooms: 1
Heating
- Oil, Baseboard, Zoned, Mini Split
Cooling
- Mini Split
Appliances
- Included: Dishwasher, Dryer, Electric Range, Refrigerator, Washer
- Laundry: In Basement
Features
- Dining Area, Natural Light, Indoor Storage
- Flooring: Hardwood
- Windows: Blinds, Window Treatments
- Basement: Climate Controlled,Concrete,Full,Interior Stairs,Storage Space,Unfinished,Interior Access,Basement Stairs,Interior Entry
Interior area
- Total structure area: 1,874
- Total interior livable area: 977 sqft
- Finished area above ground: 977
- Finished area below ground: 0
Property
Parking
- Total spaces: 1
- Parking features: Paved
- Garage spaces: 1
Features
- Levels: One
- Stories: 1
- Exterior features: Garden, Shed
- Fencing: Partial
- Has view: Yes
- View description: Mountain(s)
- Frontage length: Road frontage: 55
Lot
- Size: 6,970 sqft
- Features: City Lot, Level, Sidewalks, Street Lights, Near Country Club, Near Golf Course, Near Paths, Near Shopping, Near Skiing, Near Public Transit, Near Railroad, Near Hospital, Near School(s)
Details
- Additional structures: Outbuilding
- Parcel number: 54017014892
- Zoning description: unknown
Construction
Type & style
- Home type: SingleFamily
- Architectural style: Ranch
- Property subtype: Ranch
Materials
- Vinyl Siding
- Foundation: Concrete
- Roof: Architectural Shingle
Condition
- New construction: No
- Year built: 1920
Utilities & green energy
- Electric: Circuit Breakers
- Sewer: Public Sewer
- Utilities for property: Cable Available
Community & neighborhood
Security
- Security features: Carbon Monoxide Detector(s), Smoke Detector(s)
Location
- Region: Rutland
Other
Other facts
- Road surface type: Paved
Price history
| Date | Event | Price |
|---|---|---|
| 11/26/2025 | Sold | $228,000-1.9%$233/sqft |
Source: | ||
| 6/5/2025 | Listed for sale | $232,500-8.8%$238/sqft |
Source: | ||
| 5/28/2025 | Listing removed | $255,000$261/sqft |
Source: | ||
| 5/17/2025 | Listed for sale | $255,000+45.7%$261/sqft |
Source: | ||
| 12/22/2022 | Sold | $175,000-7.4%$179/sqft |
Source: | ||
Public tax history
| Year | Property taxes | Tax assessment |
|---|---|---|
| 2024 | -- | $106,300 |
| 2023 | -- | $106,300 |
| 2022 | -- | $106,300 |
Find assessor info on the county website
Neighborhood: Rutland City
Nearby schools
GreatSchools rating
- 4/10Rutland Intermediate SchoolGrades: 3-6Distance: 1.4 mi
- 3/10Rutland Middle SchoolGrades: 7-8Distance: 1.5 mi
- 8/10Rutland Senior High SchoolGrades: 9-12Distance: 1.8 mi
Schools provided by the listing agent
- Middle: Rutland Intermediate School
- High: Rutland Senior High School
Source: PrimeMLS. This data may not be complete. We recommend contacting the local school district to confirm school assignments for this home.

Get pre-qualified for a loan
At Zillow Home Loans, we can pre-qualify you in as little as 5 minutes with no impact to your credit score.An equal housing lender. NMLS #10287.
