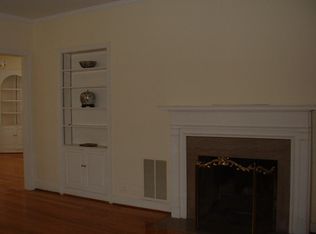Charming home in the heart of Summerville Park. This brick 3 bedroom 2.5 bath home features, hardwood floors, formal dining room, and a sunroom/bonus room, beautiful hardwoods though out, flat yard, updated master and half bath, extra large closet (can be converted back into bedroom) lots of closet space! So much character that those who love older homes will appreciate.
This property is off market, which means it's not currently listed for sale or rent on Zillow. This may be different from what's available on other websites or public sources.

