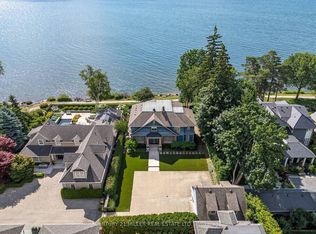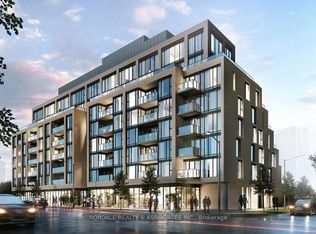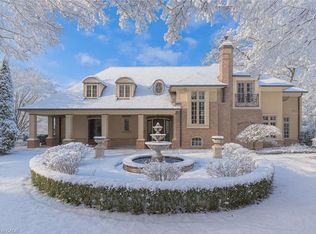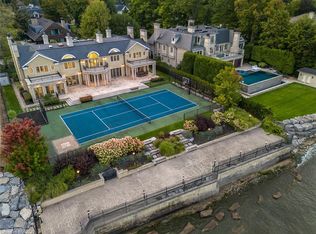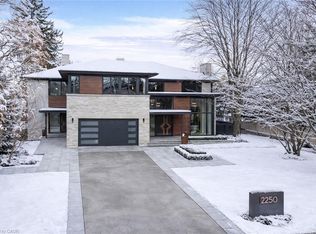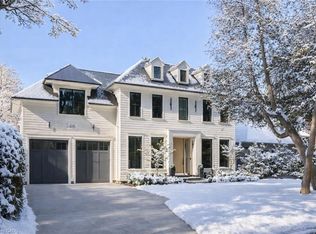15 Chartwell Rd, Oakville, ON L6J 3Z3
What's special
- 37 days |
- 807 |
- 33 |
Zillow last checked: 8 hours ago
Listing updated: January 19, 2026 at 01:35pm
Alex Irish, Salesperson,
RE/MAX Escarpment Realty Inc.,
Matthew Regan, Salesperson,
RE/MAX Escarpment Realty Inc.
Facts & features
Interior
Bedrooms & bathrooms
- Bedrooms: 5
- Bathrooms: 7
- Full bathrooms: 6
- 1/2 bathrooms: 1
- Main level bathrooms: 1
Other
- Level: Second
Bedroom
- Level: Second
Bedroom
- Level: Second
Bedroom
- Level: Second
Bedroom
- Level: Lower
Bathroom
- Features: 2-Piece
- Level: Main
Bathroom
- Features: 5+ Piece
- Level: Second
Bathroom
- Features: 4-Piece
- Level: Second
Bathroom
- Features: 4-Piece
- Level: Second
Bathroom
- Features: 3-Piece
- Level: Second
Bathroom
- Features: 3-Piece
- Level: Lower
Bathroom
- Features: 4-Piece
- Level: Lower
Dining room
- Level: Main
Exercise room
- Level: Lower
Foyer
- Level: Main
Game room
- Level: Lower
Great room
- Level: Main
Kitchen
- Level: Main
Kitchen
- Level: Lower
Laundry
- Level: Main
Laundry
- Level: Second
Living room
- Level: Main
Office
- Level: Main
Other
- Description: R/I Theatre / Golf Simulator
- Level: Lower
Other
- Description: Control Room
- Level: Lower
Other
- Description: Doggie Spa
- Level: Lower
Recreation room
- Level: Lower
Storage
- Level: Second
Storage
- Level: Second
Utility room
- Level: Lower
Other
- Level: Lower
Heating
- Forced Air, Natural Gas
Cooling
- Central Air
Appliances
- Laundry: Laundry Room, Main Level, Upper Level
Features
- Auto Garage Door Remote(s), Built-In Appliances
- Windows: Skylight(s)
- Basement: Full,Partially Finished,Sump Pump
- Number of fireplaces: 4
- Fireplace features: Gas
Interior area
- Total structure area: 10,281
- Total interior livable area: 6,505 sqft
- Finished area above ground: 6,505
- Finished area below ground: 3,776
Video & virtual tour
Property
Parking
- Total spaces: 8
- Parking features: Attached Garage, Inside Entrance, Paver Block, Private Drive Double Wide
- Attached garage spaces: 2
- Uncovered spaces: 6
Features
- Patio & porch: Patio
- Exterior features: Built-in Barbecue, Landscape Lighting, Landscaped, Lawn Sprinkler System, Seasonal Living
- Fencing: Full
- Has view: Yes
- View description: Garden
- Waterfront features: Lake/Pond
- Frontage type: East
- Frontage length: 90.00
Lot
- Size: 0.51 Acres
- Dimensions: 90 x 245
- Features: Urban, Dog Park, City Lot, Library, Major Highway, Marina, Park, Place of Worship, Public Transit, Schools
- Topography: Level
Details
- Additional structures: Gazebo
- Parcel number: 247820206
- Zoning: RL1-0
Construction
Type & style
- Home type: SingleFamily
- Architectural style: Two Story
- Property subtype: Single Family Residence, Residential
Materials
- Stone
- Foundation: Poured Concrete
- Roof: Shingle
Condition
- 6-15 Years
- New construction: No
- Year built: 2015
Utilities & green energy
- Sewer: Sewer (Municipal)
- Water: Municipal-Metered
Community & HOA
Location
- Region: Oakville
Financial & listing details
- Price per square foot: C$1,806/sqft
- Annual tax amount: C$45,905
- Date on market: 12/17/2025
- Inclusions: Other, See Schedule C
- Exclusions: See Schedule C
(905) 808-1054
By pressing Contact Agent, you agree that the real estate professional identified above may call/text you about your search, which may involve use of automated means and pre-recorded/artificial voices. You don't need to consent as a condition of buying any property, goods, or services. Message/data rates may apply. You also agree to our Terms of Use. Zillow does not endorse any real estate professionals. We may share information about your recent and future site activity with your agent to help them understand what you're looking for in a home.
Price history
Price history
| Date | Event | Price |
|---|---|---|
| 12/17/2025 | Listed for sale | C$11,750,000C$1,806/sqft |
Source: | ||
Public tax history
Public tax history
Tax history is unavailable.Climate risks
Neighborhood: Old Oakville
Nearby schools
GreatSchools rating
No schools nearby
We couldn't find any schools near this home.
