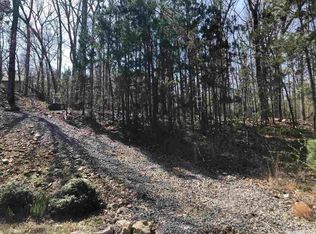Closed
$510,000
15 Chelsea Rd, Little Rock, AR 72212
4beds
4,059sqft
Single Family Residence
Built in 1985
0.77 Acres Lot
$-- Zestimate®
$126/sqft
$3,383 Estimated rent
Home value
Not available
Estimated sales range
Not available
$3,383/mo
Zestimate® history
Loading...
Owner options
Explore your selling options
What's special
Flexible Spaces, Endless Possibilities! This 4-5 bedroom home with 2 car garage sits on a 3/4acre+ quiet cul-de-sac lot and offers flexible spaces to suit your lifestyle. The main level features two inviting living areas with fireplaces and a formal dining room, ideal for entertaining. The spacious kitchen is a dream with a gas range, double ovens, plentiful storage space and gorgeous stone countertops. Upstairs, four bedrooms and a game room provide plenty of space for family and guests. The third-level bonus room, with its half bath, can be customized into a fifth bedroom, home office, or playroom. The primary suite has a modern bathroom with large soaking tub, separate shower & double vanities and a covered balcony overlooking your wooded backyard! Smart home upgrades convey for instant control of whole house lighting, thermostats, and more! Hillsborough POA dues provide access to the neighorhood pool and park!
Zillow last checked: 8 hours ago
Listing updated: January 02, 2025 at 11:33am
Listed by:
John Selva 501-993-5442,
Engel & Volkers
Bought with:
Sheryl W McKelvey, AR
Charlotte John Company (Little Rock)
Source: CARMLS,MLS#: 24043869
Facts & features
Interior
Bedrooms & bathrooms
- Bedrooms: 4
- Bathrooms: 4
- Full bathrooms: 2
- 1/2 bathrooms: 2
Dining room
- Features: Separate Dining Room, Breakfast Bar
Heating
- Natural Gas
Cooling
- Electric
Appliances
- Included: Microwave, Gas Range, Dishwasher, Plumbed For Ice Maker, Oven
- Laundry: Washer Hookup, Electric Dryer Hookup, Laundry Room
Features
- All Bedrooms Up, 4 Bedrooms Same Level
- Flooring: Wood, Tile
- Number of fireplaces: 2
- Fireplace features: Woodburning-Site-Built, Gas Logs Present, Two
Interior area
- Total structure area: 4,059
- Total interior livable area: 4,059 sqft
Property
Parking
- Total spaces: 2
- Parking features: Garage, Parking Pad, Two Car
- Has garage: Yes
Features
- Levels: Three Or More
- Stories: 3
- Patio & porch: Deck
- Exterior features: Rain Gutters
- Fencing: Partial
Lot
- Size: 0.77 Acres
- Features: Sloped, Cul-De-Sac, Subdivided
Details
- Parcel number: 43L1080007502
Construction
Type & style
- Home type: SingleFamily
- Architectural style: Tudor
- Property subtype: Single Family Residence
Materials
- Frame
- Foundation: Crawl Space
- Roof: Shingle
Condition
- New construction: No
- Year built: 1985
Utilities & green energy
- Electric: Elec-Municipal (+Entergy)
- Gas: Gas-Natural
- Sewer: Public Sewer
- Water: Public
- Utilities for property: Natural Gas Connected
Community & neighborhood
Community
- Community features: Pool, Playground, Picnic Area, Mandatory Fee
Location
- Region: Little Rock
- Subdivision: HILLSBOROUGH
HOA & financial
HOA
- Has HOA: Yes
- HOA fee: $300 annually
- Services included: Maintenance Grounds, Other (see remarks)
Other
Other facts
- Listing terms: VA Loan,FHA,Conventional,Cash
- Road surface type: Paved
Price history
| Date | Event | Price |
|---|---|---|
| 12/31/2024 | Sold | $510,000+2.2%$126/sqft |
Source: | ||
| 12/7/2024 | Listed for sale | $499,000+24.8%$123/sqft |
Source: | ||
| 8/10/2021 | Sold | $400,000+95.1%$99/sqft |
Source: | ||
| 12/9/2011 | Sold | $205,000-5%$51/sqft |
Source: Public Record Report a problem | ||
| 10/22/2011 | Listed for sale | $215,900+2450.2%$53/sqft |
Source: RE/MAX Properties #10292896 Report a problem | ||
Public tax history
| Year | Property taxes | Tax assessment |
|---|---|---|
| 2024 | $4,100 -1.8% | $65,721 |
| 2023 | $4,175 -1.2% | $65,721 |
| 2022 | $4,225 +21.1% | $65,721 +19.9% |
Find assessor info on the county website
Neighborhood: Rock Creek
Nearby schools
GreatSchools rating
- 6/10Fulbright Elementary SchoolGrades: PK-5Distance: 2 mi
- 7/10Pinnacle View Middle SchoolGrades: 6-8Distance: 3.3 mi
- 4/10Little Rock West High School of InnovationGrades: 9-12Distance: 3.3 mi
Get pre-qualified for a loan
At Zillow Home Loans, we can pre-qualify you in as little as 5 minutes with no impact to your credit score.An equal housing lender. NMLS #10287.
