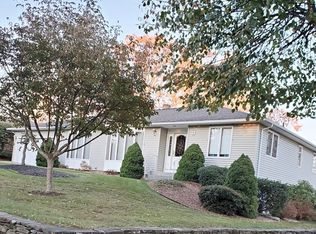Sold for $455,000
$455,000
15 Chestnut Hill Rd, South Hadley, MA 01075
4beds
1,720sqft
Single Family Residence
Built in 1978
0.44 Acres Lot
$496,700 Zestimate®
$265/sqft
$3,070 Estimated rent
Home value
$496,700
$472,000 - $522,000
$3,070/mo
Zestimate® history
Loading...
Owner options
Explore your selling options
What's special
Welcome to your dream home! This stunning split level home is designed for comfortable living and effortless entertaining. The living room features a cozy fireplace, perfect for chilly evenings. The family room opens up to a beautiful stone patio, creating a seamless indoor/outdoor living experience.With four bedrooms, including a spacious master suite with its own private bath, there is plenty of space for everyone to spread out and relax. Step outside onto the stone patio and imagine hosting summer BBQs with friends and family in the gazebo. The private lot provides the perfect backdrop for outdoor activities and relaxation. You'll never have to worry about parking with the 2 car garage, and the updated mechanicals ensure that you can enjoy all the comforts of modern living without any hassle. Central air conditioning will keep you cool and comfortable all summer long.Don't miss out on the opportunity to make this beautiful split level home your own.
Zillow last checked: 8 hours ago
Listing updated: July 25, 2023 at 07:15pm
Listed by:
Melissa Whitelock 413-535-9600,
ERA M Connie Laplante Real Estate 413-536-9111
Bought with:
Meghan McCormick
Chinatti Realty Group, Inc.
Source: MLS PIN,MLS#: 73096791
Facts & features
Interior
Bedrooms & bathrooms
- Bedrooms: 4
- Bathrooms: 3
- Full bathrooms: 2
- 1/2 bathrooms: 1
Primary bedroom
- Features: Bathroom - Full, Bathroom - Double Vanity/Sink, Flooring - Wall to Wall Carpet
- Level: Second
- Area: 182
- Dimensions: 14 x 13
Bedroom 2
- Features: Flooring - Wall to Wall Carpet
- Level: Second
- Area: 132
- Dimensions: 11 x 12
Bedroom 3
- Features: Flooring - Wall to Wall Carpet
- Level: Second
- Area: 110
- Dimensions: 11 x 10
Bedroom 4
- Features: Flooring - Wall to Wall Carpet
- Level: Second
- Area: 110
- Dimensions: 11 x 10
Primary bathroom
- Features: Yes
Bathroom 1
- Features: Bathroom - Half
- Level: First
- Area: 30
- Dimensions: 6 x 5
Bathroom 2
- Features: Bathroom - Full
- Level: Second
- Area: 56
- Dimensions: 8 x 7
Bathroom 3
- Features: Bathroom - Full, Bathroom - Double Vanity/Sink
- Level: Second
- Area: 72
- Dimensions: 8 x 9
Dining room
- Features: Flooring - Hardwood
- Level: First
- Area: 130
- Dimensions: 10 x 13
Family room
- Features: Bathroom - Half, Flooring - Wall to Wall Carpet, Open Floorplan, Slider, Sunken
- Level: First
- Area: 260
- Dimensions: 20 x 13
Kitchen
- Features: Flooring - Laminate, Dining Area, Open Floorplan
- Level: Main,First
- Area: 195
- Dimensions: 15 x 13
Living room
- Features: Flooring - Hardwood, Window(s) - Picture
- Level: First
- Area: 240
- Dimensions: 20 x 12
Heating
- Baseboard, Oil
Cooling
- Central Air
Appliances
- Included: Water Heater, Range, Dishwasher, Refrigerator
- Laundry: Electric Dryer Hookup, First Floor, Washer Hookup
Features
- Flooring: Vinyl, Carpet, Laminate, Hardwood
- Windows: Insulated Windows
- Basement: Partial
- Number of fireplaces: 1
- Fireplace features: Living Room
Interior area
- Total structure area: 1,720
- Total interior livable area: 1,720 sqft
Property
Parking
- Total spaces: 6
- Parking features: Attached, Paved Drive, Off Street
- Attached garage spaces: 2
- Uncovered spaces: 4
Accessibility
- Accessibility features: No
Features
- Levels: Multi/Split
- Patio & porch: Patio
- Exterior features: Patio, Gazebo
Lot
- Size: 0.44 Acres
Details
- Additional structures: Gazebo
- Parcel number: M:0021 B:0112 L:0000,3060634
- Zoning: RA2
Construction
Type & style
- Home type: SingleFamily
- Property subtype: Single Family Residence
Materials
- Frame
- Foundation: Concrete Perimeter
- Roof: Shingle
Condition
- Year built: 1978
Utilities & green energy
- Electric: Circuit Breakers, 200+ Amp Service
- Sewer: Public Sewer
- Water: Public
- Utilities for property: for Electric Range, for Electric Oven, for Electric Dryer, Washer Hookup
Community & neighborhood
Location
- Region: South Hadley
Price history
| Date | Event | Price |
|---|---|---|
| 7/25/2023 | Sold | $455,000-4.2%$265/sqft |
Source: MLS PIN #73096791 Report a problem | ||
| 4/10/2023 | Listed for sale | $474,900+55.7%$276/sqft |
Source: MLS PIN #73096791 Report a problem | ||
| 3/26/2007 | Sold | $305,000+61.5%$177/sqft |
Source: Public Record Report a problem | ||
| 10/29/1998 | Sold | $188,900$110/sqft |
Source: Public Record Report a problem | ||
Public tax history
| Year | Property taxes | Tax assessment |
|---|---|---|
| 2025 | $7,192 -16.4% | $451,500 -12.6% |
| 2024 | $8,601 +4.8% | $516,600 +10.5% |
| 2023 | $8,208 +5.8% | $467,700 +11.4% |
Find assessor info on the county website
Neighborhood: 01075
Nearby schools
GreatSchools rating
- NAPlains Elementary SchoolGrades: PK-1Distance: 1.5 mi
- 5/10Michael E. Smith Middle SchoolGrades: 5-8Distance: 1.9 mi
- 5/10South Hadley High SchoolGrades: 9-12Distance: 0.9 mi
Get pre-qualified for a loan
At Zillow Home Loans, we can pre-qualify you in as little as 5 minutes with no impact to your credit score.An equal housing lender. NMLS #10287.
Sell for more on Zillow
Get a Zillow Showcase℠ listing at no additional cost and you could sell for .
$496,700
2% more+$9,934
With Zillow Showcase(estimated)$506,634
