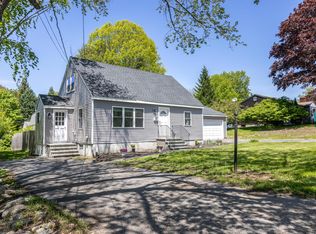Closed
$727,000
15 Cheverus Road, Cape Elizabeth, ME 04107
2beds
1,492sqft
Single Family Residence
Built in 1957
8,712 Square Feet Lot
$730,600 Zestimate®
$487/sqft
$3,295 Estimated rent
Home value
$730,600
$672,000 - $796,000
$3,295/mo
Zestimate® history
Loading...
Owner options
Explore your selling options
What's special
This home presents a sophisticated and practical alternative to condo living—without any compromises.
Experience the convenience of single-level living in a well-established neighborhood offering direct access to nearby trails—just minutes away from beaches and the lively atmosphere of Portland's Old Port. The interior showcases a modern, clean aesthetic enhanced by thoughtful updates, including new Hunter Douglas shades, a soothing neutral color scheme, and beautifully refinished hardwood floors. The kitchen is equipped with ample cabinetry, a pantry, and a charming skylight that bathes the space in natural light. It seamlessly connects to the dining area, with a family room and living room situated on either side.
Inside, you'll find a welcoming living room complete with a fireplace, a roomy primary suite featuring a large bathroom, a guest bedroom, an additional full bath, and convenient first-floor laundry. Efficient heat pumps provide both heating and cooling for comfortable year-round living. Storage options abound with multiple closets throughout and a dry, spacious basement that includes dedicated storage space and an infrared sauna, which is included with the home. The heated two-car garage offers added comfort and practicality, while a brand-new automatic whole-house generator ensures peace of mind and reliability.
Zillow last checked: 8 hours ago
Listing updated: August 08, 2025 at 09:53am
Listed by:
Waypoint Brokers Collective monica@waypointbrokers.com
Bought with:
Portside Real Estate Group
Source: Maine Listings,MLS#: 1628823
Facts & features
Interior
Bedrooms & bathrooms
- Bedrooms: 2
- Bathrooms: 2
- Full bathrooms: 2
Primary bedroom
- Level: First
Bedroom 2
- Level: First
Dining room
- Level: First
Family room
- Level: First
Kitchen
- Level: First
Living room
- Level: First
Heating
- Baseboard, Heat Pump, Zoned
Cooling
- Heat Pump
Features
- 1st Floor Bedroom, 1st Floor Primary Bedroom w/Bath, One-Floor Living, Pantry, Storage
- Flooring: Tile, Wood
- Basement: Bulkhead,Full,Unfinished
- Number of fireplaces: 1
Interior area
- Total structure area: 1,492
- Total interior livable area: 1,492 sqft
- Finished area above ground: 1,492
- Finished area below ground: 0
Property
Parking
- Total spaces: 2
- Parking features: Paved, 1 - 4 Spaces, Heated Garage
- Garage spaces: 2
Features
- Patio & porch: Deck
Lot
- Size: 8,712 sqft
- Features: Near Town, Neighborhood, Corner Lot, Level, Open Lot, Landscaped
Details
- Parcel number: CAPEU33007000000
- Zoning: RC
- Other equipment: Generator
Construction
Type & style
- Home type: SingleFamily
- Architectural style: Ranch
- Property subtype: Single Family Residence
Materials
- Wood Frame, Shingle Siding
- Roof: Shingle
Condition
- Year built: 1957
Utilities & green energy
- Electric: Circuit Breakers
- Sewer: Public Sewer
- Water: Public
Community & neighborhood
Location
- Region: Cape Elizabeth
Other
Other facts
- Road surface type: Paved
Price history
| Date | Event | Price |
|---|---|---|
| 8/8/2025 | Sold | $727,000+4%$487/sqft |
Source: | ||
| 7/5/2025 | Pending sale | $699,000$468/sqft |
Source: | ||
| 7/1/2025 | Listed for sale | $699,000+4.5%$468/sqft |
Source: | ||
| 10/4/2024 | Sold | $669,000-3.7%$448/sqft |
Source: | ||
| 9/6/2024 | Pending sale | $695,000$466/sqft |
Source: | ||
Public tax history
| Year | Property taxes | Tax assessment |
|---|---|---|
| 2024 | $13,565 | $607,200 |
| 2023 | $13,565 +175% | $607,200 +160.4% |
| 2022 | $4,932 +4.4% | $233,200 |
Find assessor info on the county website
Neighborhood: 04107
Nearby schools
GreatSchools rating
- 10/10Pond Cove Elementary SchoolGrades: K-4Distance: 1.9 mi
- 10/10Cape Elizabeth Middle SchoolGrades: 5-8Distance: 2 mi
- 10/10Cape Elizabeth High SchoolGrades: 9-12Distance: 2.2 mi
Get pre-qualified for a loan
At Zillow Home Loans, we can pre-qualify you in as little as 5 minutes with no impact to your credit score.An equal housing lender. NMLS #10287.
