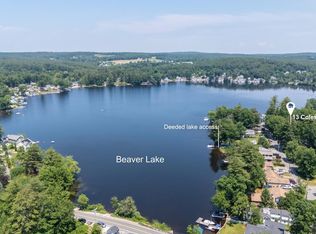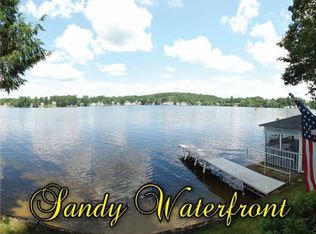Closed
Listed by:
Adam Gaudet,
603 Birch Realty, LLC 603-856-7420
Bought with: Coldwell Banker Realty Bedford NH
$425,000
15 Coles Grove Road, Derry, NH 03038
2beds
1,008sqft
Single Family Residence
Built in 1940
8,712 Square Feet Lot
$427,900 Zestimate®
$422/sqft
$2,670 Estimated rent
Home value
$427,900
$398,000 - $458,000
$2,670/mo
Zestimate® history
Loading...
Owner options
Explore your selling options
What's special
Prepare to fall in love with this charming 2-bedroom lakeside retreat, perfectly perched on a prime corner lot with breathtaking panoramic views of Beaver Lake! Nestled on a peaceful, tree-lined street, this home is the perfect escape— nothing but the soothing sounds of nature and shimmering water right outside your door. Designed for easy, single-level living, the interior is filled with natural light and showcases beautiful lake views from multiple rooms. The open and inviting layout offers a cozy yet spacious feel, ideal for relaxing after a day on the water or hosting friends for a lakeside gathering. Step outside and embrace true lake life with deeded beach rights, giving you effortless access to launch your kayak or paddleboard, toss in a fishing line, or go for a swim. From morning coffee on the porch to evenings by the firepit, every moment here feels like a getaway. And while it may feel like a secluded retreat, you’re just minutes from all the shopping, dining, parks, and entertainment Derry has to offer. Whether you're searching for a year-round home, a weekend escape, or a smart lifestyle investment, this rare Beaver Lake opportunity delivers it all—peace, play, and picture-perfect views.
Zillow last checked: 8 hours ago
Listing updated: October 03, 2025 at 02:12pm
Listed by:
Adam Gaudet,
603 Birch Realty, LLC 603-856-7420
Bought with:
Alex Ruperto
Coldwell Banker Realty Bedford NH
Source: PrimeMLS,MLS#: 5055206
Facts & features
Interior
Bedrooms & bathrooms
- Bedrooms: 2
- Bathrooms: 1
- Full bathrooms: 1
Heating
- Forced Air
Cooling
- None
Appliances
- Included: Dishwasher, Dryer, Refrigerator, Washer, Electric Stove
- Laundry: 1st Floor Laundry
Features
- Dining Area, Natural Light
- Has basement: No
- Number of fireplaces: 1
- Fireplace features: 1 Fireplace
Interior area
- Total structure area: 1,008
- Total interior livable area: 1,008 sqft
- Finished area above ground: 1,008
- Finished area below ground: 0
Property
Parking
- Parking features: Paved, Driveway, Off Street, Parking Spaces 1 - 10
- Has uncovered spaces: Yes
Features
- Levels: One
- Stories: 1
- Exterior features: Deck, Shed
- Has view: Yes
- View description: Water
- Water view: Water
Lot
- Size: 8,712 sqft
Details
- Parcel number: DERYM51B29
- Zoning description: MDR
Construction
Type & style
- Home type: SingleFamily
- Property subtype: Single Family Residence
Materials
- Wood Frame
- Foundation: Other
- Roof: Shingle
Condition
- New construction: No
- Year built: 1940
Utilities & green energy
- Electric: Circuit Breakers
- Sewer: Public Sewer
- Utilities for property: Cable
Community & neighborhood
Location
- Region: Derry
Other
Other facts
- Road surface type: Paved
Price history
| Date | Event | Price |
|---|---|---|
| 10/3/2025 | Sold | $425,000+3.9%$422/sqft |
Source: | ||
| 8/11/2025 | Contingent | $409,000$406/sqft |
Source: | ||
| 8/6/2025 | Listed for sale | $409,000+464.1%$406/sqft |
Source: | ||
| 8/31/1998 | Sold | $72,500$72/sqft |
Source: Public Record Report a problem | ||
Public tax history
| Year | Property taxes | Tax assessment |
|---|---|---|
| 2024 | $6,973 +4.9% | $373,100 +16.1% |
| 2023 | $6,647 +8.6% | $321,400 |
| 2022 | $6,119 +6% | $321,400 +35.5% |
Find assessor info on the county website
Neighborhood: 03038
Nearby schools
GreatSchools rating
- 6/10Derry Village SchoolGrades: K-5Distance: 1.2 mi
- 5/10West Running Brook Middle SchoolGrades: 6-8Distance: 1.3 mi

Get pre-qualified for a loan
At Zillow Home Loans, we can pre-qualify you in as little as 5 minutes with no impact to your credit score.An equal housing lender. NMLS #10287.

