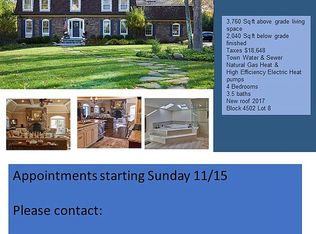Closed
$1,525,000
15 Colona Rd, Wayne Twp., NJ 07470
4beds
3baths
--sqft
Single Family Residence
Built in 1977
0.74 Acres Lot
$1,566,100 Zestimate®
$--/sqft
$5,167 Estimated rent
Home value
$1,566,100
$1.36M - $1.79M
$5,167/mo
Zestimate® history
Loading...
Owner options
Explore your selling options
What's special
Zillow last checked: 18 hours ago
Listing updated: August 29, 2025 at 03:39am
Listed by:
Michael W. Depsee 973-256-0303,
Premier Properties Damiano Group
Bought with:
Gene Lowe
Howard Hanna Rand Realty
Source: GSMLS,MLS#: 3973710
Facts & features
Price history
| Date | Event | Price |
|---|---|---|
| 8/29/2025 | Sold | $1,525,000+17.3% |
Source: | ||
| 7/19/2025 | Pending sale | $1,299,900 |
Source: | ||
| 7/8/2025 | Listed for sale | $1,299,900+46.1% |
Source: | ||
| 10/9/2019 | Sold | $890,000-0.9% |
Source: | ||
| 7/1/2019 | Price change | $898,500-6.4% |
Source: Better Homes and Gardens Rand Realty #3567817 Report a problem | ||
Public tax history
| Year | Property taxes | Tax assessment |
|---|---|---|
| 2025 | $21,846 +4% | $367,400 |
| 2024 | $21,008 | $367,400 |
| 2023 | $21,008 +1.1% | $367,400 |
Find assessor info on the county website
Neighborhood: 07470
Nearby schools
GreatSchools rating
- 7/10Pines Lake Elementary SchoolGrades: K-5Distance: 1.2 mi
- 7/10Schuyler Colfax Mid SchoolGrades: 6-8Distance: 2.3 mi
- 7/10Wayne Hills High SchoolGrades: 9-12Distance: 2.7 mi
Get a cash offer in 3 minutes
Find out how much your home could sell for in as little as 3 minutes with a no-obligation cash offer.
Estimated market value
$1,566,100
