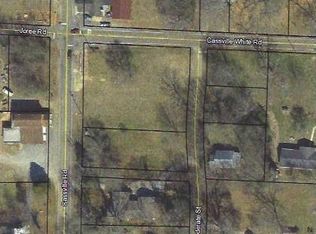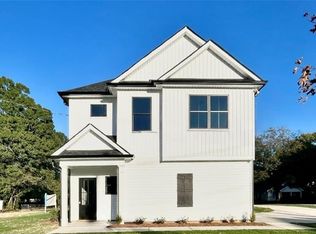Closed
$320,000
15 Confederate St, Cartersville, GA 30121
3beds
1,334sqft
Single Family Residence
Built in 2025
6,969.6 Square Feet Lot
$330,300 Zestimate®
$240/sqft
$1,904 Estimated rent
Home value
$330,300
$301,000 - $363,000
$1,904/mo
Zestimate® history
Loading...
Owner options
Explore your selling options
What's special
Introducing The Haven - a beautifully crafted new construction ranch offering the ease of single-level living on a slab foundation. This thoughtfully designed 3-bedroom, 2-bathroom home blends timeless charm with modern convenience. The open-concept layout showcases a gourmet kitchen with granite countertops, high-end soft-close cabinetry, and a spacious center island-ideal for entertaining or casual dining. Every detail reflects quality, from the stylish finishes to the functional flow of the home. Additional features include an all-electric design, a 2-car garage, and durable construction built to last. The Haven is proof you don't have to sacrifice style for value. Don't miss your opportunity to own a brand-new home with upscale finishes at an unbeatable price! The photos shown are of a previously completed home with the same floor plan. These images are for layout reference only. Finishes, materials, colors, and features may vary and are not representative of the home currently under construction. This is not a Bamford & Company build.
Zillow last checked: 8 hours ago
Listing updated: August 28, 2025 at 11:35am
Listed by:
Dominic Bamford 678-753-6050,
Atlanta Communities
Bought with:
Carla Mahan, 401532
Atlanta Communities
Source: GAMLS,MLS#: 10560341
Facts & features
Interior
Bedrooms & bathrooms
- Bedrooms: 3
- Bathrooms: 2
- Full bathrooms: 2
- Main level bathrooms: 2
- Main level bedrooms: 3
Dining room
- Features: Dining Rm/Living Rm Combo
Kitchen
- Features: Breakfast Area, Kitchen Island
Heating
- Central, Electric
Cooling
- Ceiling Fan(s), Central Air
Appliances
- Included: Dishwasher, Oven/Range (Combo)
- Laundry: In Hall
Features
- Double Vanity, Master On Main Level
- Flooring: Carpet, Tile
- Windows: Double Pane Windows
- Basement: None
- Attic: Pull Down Stairs
- Number of fireplaces: 1
- Fireplace features: Family Room
- Common walls with other units/homes: No Common Walls
Interior area
- Total structure area: 1,334
- Total interior livable area: 1,334 sqft
- Finished area above ground: 1,334
- Finished area below ground: 0
Property
Parking
- Total spaces: 2
- Parking features: Attached, Garage, Kitchen Level
- Has attached garage: Yes
Features
- Levels: One
- Stories: 1
- Exterior features: Other
- Body of water: None
Lot
- Size: 6,969 sqft
- Features: Level
Details
- Parcel number: 0059B0002012
Construction
Type & style
- Home type: SingleFamily
- Architectural style: Ranch
- Property subtype: Single Family Residence
Materials
- Vinyl Siding
- Foundation: Slab
- Roof: Composition
Condition
- Under Construction
- New construction: Yes
- Year built: 2025
Details
- Warranty included: Yes
Utilities & green energy
- Electric: 220 Volts
- Sewer: Septic Tank
- Water: Public
- Utilities for property: Electricity Available, Sewer Available, Water Available
Community & neighborhood
Security
- Security features: Smoke Detector(s)
Community
- Community features: None
Location
- Region: Cartersville
- Subdivision: None
HOA & financial
HOA
- Has HOA: No
- Services included: None
Other
Other facts
- Listing agreement: Exclusive Right To Sell
Price history
| Date | Event | Price |
|---|---|---|
| 8/28/2025 | Sold | $320,000+6.7%$240/sqft |
Source: | ||
| 7/19/2025 | Pending sale | $299,900$225/sqft |
Source: | ||
| 7/9/2025 | Listed for sale | $299,900+5898%$225/sqft |
Source: | ||
| 10/18/2019 | Sold | $5,000$4/sqft |
Source: Public Record Report a problem | ||
Public tax history
| Year | Property taxes | Tax assessment |
|---|---|---|
| 2025 | $115 +35.7% | $4,800 +37.1% |
| 2024 | $85 -28.9% | $3,500 -28.6% |
| 2023 | $120 +34.5% | $4,900 +40% |
Find assessor info on the county website
Neighborhood: 30121
Nearby schools
GreatSchools rating
- 6/10Clear Creek Elementary SchoolGrades: PK-5Distance: 2.8 mi
- 7/10Cass Middle SchoolGrades: 6-8Distance: 1.2 mi
- 7/10Cass High SchoolGrades: 9-12Distance: 5.6 mi
Schools provided by the listing agent
- Elementary: Clear Creek
- Middle: Cass
- High: Cass
Source: GAMLS. This data may not be complete. We recommend contacting the local school district to confirm school assignments for this home.
Get a cash offer in 3 minutes
Find out how much your home could sell for in as little as 3 minutes with a no-obligation cash offer.
Estimated market value$330,300
Get a cash offer in 3 minutes
Find out how much your home could sell for in as little as 3 minutes with a no-obligation cash offer.
Estimated market value
$330,300

