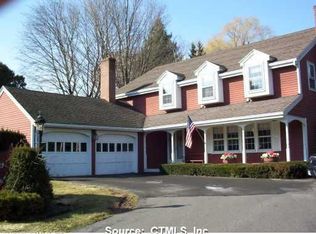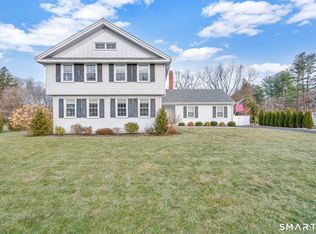Sold for $515,000
$515,000
15 Cornfield Road, Windsor, CT 06095
4beds
2,300sqft
Single Family Residence
Built in 1973
0.48 Acres Lot
$532,700 Zestimate®
$224/sqft
$3,356 Estimated rent
Home value
$532,700
$485,000 - $586,000
$3,356/mo
Zestimate® history
Loading...
Owner options
Explore your selling options
What's special
Wishes do come true! Welcome to 15 Cornfield Rd! This amazing 4 bed/2.5bath/2,300 sqft Colonial checks off all the boxes! This beautifully renovated home provides a spacious, sun-filled layout in a prime cul-de-sac location near local amenities. Step inside to a bright living room and an updated dining room with newly refinished floors and paint. The stunning kitchen, featuring a large island and ample counter space and cabinets, flows into a spacious family room-perfect for entertaining. A sunroom overlooks the private backyard, ideal for relaxing or hosting gatherings. Upstairs, the primary suite boasts vaulted ceilings and a fully renovated bathroom. Three additional bedrooms and another updated bath provide plenty of space. The unfinished basement presents endless possibilities-storage, a playroom, office, or gym. A two-car garage adds convenience. Nestled in a quiet cul-de-sac yet minutes from shopping, dining, parks, and schools, this home blends comfort and convenience. Don't miss this rare opportunity! Please wear booties or take off your shoes. Please email or text questions to sellers agent. Agent has ownership interest. The primary bath shower glass will be installed prior to closing. AC unit will be replaced prior to closing.
Zillow last checked: 8 hours ago
Listing updated: March 21, 2025 at 02:21pm
Listed by:
Nathanael Rosario 413-244-4776,
Maria Acuna Real Estate 413-739-5787
Bought with:
Mike Rethis, RES.0827952
William Raveis Real Estate
Source: Smart MLS,MLS#: 24062412
Facts & features
Interior
Bedrooms & bathrooms
- Bedrooms: 4
- Bathrooms: 3
- Full bathrooms: 2
- 1/2 bathrooms: 1
Primary bedroom
- Features: Hardwood Floor
- Level: Upper
Bedroom
- Features: Hardwood Floor
- Level: Upper
Bedroom
- Features: Hardwood Floor
- Level: Upper
Bedroom
- Features: Hardwood Floor
- Level: Upper
Primary bathroom
- Features: Quartz Counters, Stall Shower, Tile Floor
- Level: Upper
Bathroom
- Features: Tile Floor
- Level: Main
Bathroom
- Features: Quartz Counters, Double-Sink, Full Bath, Tub w/Shower, Tile Floor
- Level: Upper
Dining room
- Features: Hardwood Floor
- Level: Main
Family room
- Features: Hardwood Floor
- Level: Main
Kitchen
- Features: Quartz Counters, Kitchen Island, Hardwood Floor
- Level: Main
Living room
- Features: Fireplace, Hardwood Floor
- Level: Main
Sun room
- Features: Laminate Floor
- Level: Main
Heating
- Baseboard, Hot Water, Natural Gas
Cooling
- Wall Unit(s)
Appliances
- Included: Gas Range, Microwave, Refrigerator, Dishwasher, Washer, Gas Water Heater, Water Heater
- Laundry: Lower Level
Features
- Basement: Full,Unfinished,Sump Pump,Hatchway Access,Interior Entry,Concrete
- Attic: Crawl Space,Access Via Hatch
- Number of fireplaces: 1
Interior area
- Total structure area: 2,300
- Total interior livable area: 2,300 sqft
- Finished area above ground: 2,300
Property
Parking
- Total spaces: 4
- Parking features: Attached, Driveway, Asphalt
- Attached garage spaces: 2
- Has uncovered spaces: Yes
Lot
- Size: 0.48 Acres
- Features: Subdivided, Few Trees, Cul-De-Sac
Details
- Parcel number: 773021
- Zoning: AA
Construction
Type & style
- Home type: SingleFamily
- Architectural style: Colonial
- Property subtype: Single Family Residence
Materials
- Vinyl Siding
- Foundation: Concrete Perimeter
- Roof: Asphalt
Condition
- New construction: No
- Year built: 1973
Utilities & green energy
- Sewer: Public Sewer
- Water: Public
Community & neighborhood
Location
- Region: Windsor
- Subdivision: Poquonock
Price history
| Date | Event | Price |
|---|---|---|
| 3/21/2025 | Sold | $515,000+4%$224/sqft |
Source: | ||
| 2/11/2025 | Pending sale | $495,000$215/sqft |
Source: | ||
| 2/6/2025 | Listed for sale | $495,000+80%$215/sqft |
Source: | ||
| 9/11/2024 | Sold | $275,000$120/sqft |
Source: Public Record Report a problem | ||
Public tax history
| Year | Property taxes | Tax assessment |
|---|---|---|
| 2025 | $7,759 -6.2% | $272,720 |
| 2024 | $8,269 +36.1% | $272,720 +50.8% |
| 2023 | $6,075 +1% | $180,810 |
Find assessor info on the county website
Neighborhood: 06095
Nearby schools
GreatSchools rating
- NAOliver Ellsworth SchoolGrades: PK-2Distance: 1.6 mi
- 6/10Sage Park Middle SchoolGrades: 6-8Distance: 2.6 mi
- 3/10Windsor High SchoolGrades: 9-12Distance: 2.5 mi
Schools provided by the listing agent
- Elementary: Oliver Ellsworth
- Middle: Sage Park
- High: Windsor
Source: Smart MLS. This data may not be complete. We recommend contacting the local school district to confirm school assignments for this home.
Get pre-qualified for a loan
At Zillow Home Loans, we can pre-qualify you in as little as 5 minutes with no impact to your credit score.An equal housing lender. NMLS #10287.
Sell with ease on Zillow
Get a Zillow Showcase℠ listing at no additional cost and you could sell for —faster.
$532,700
2% more+$10,654
With Zillow Showcase(estimated)$543,354

