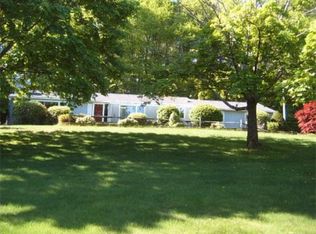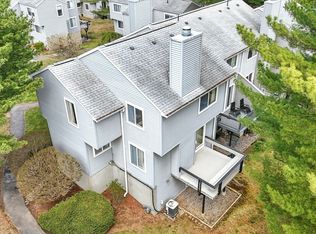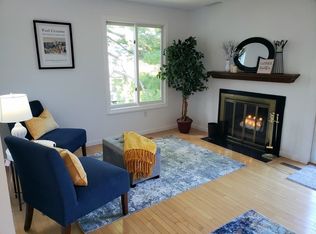LOCATED IN ONE OF THE MOST DESIRABLE NEIGHBORHOODS IN AMHERST. Charming cape with a new cedar deck and new asphalt roof on the south back of the house. You will appreciate the back sun porch which leads to a cozy outside deck overlooking the private back yard. The Rumford brick fireplace is in the dining room is surrounded by raised panel walls and large windows to the private back yard. If you like to entertain the large comfortable living room which will be a hit when having guest and family over. There are hardwood floors throughout, a bright sunny kitchen, office, den, and half bath complete the first floor. ENERGY SAVING FEATURES: There are extra thick outside walls with added insulation. The south side of the foundation has a passive solar collection system for additional savings. The sunroom allows passive solar heating. Walking distance to Atkins Farm, Eric Carle Museum, Orchard Arbore, and hiking trail.
This property is off market, which means it's not currently listed for sale or rent on Zillow. This may be different from what's available on other websites or public sources.



