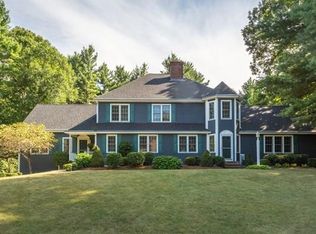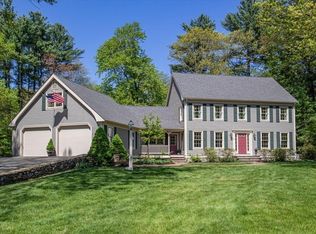Sold for $1,325,000
$1,325,000
15 Covey Rd, Walpole, MA 02081
4beds
4,330sqft
Single Family Residence
Built in 1992
0.93 Acres Lot
$1,504,400 Zestimate®
$306/sqft
$5,587 Estimated rent
Home value
$1,504,400
$1.41M - $1.61M
$5,587/mo
Zestimate® history
Loading...
Owner options
Explore your selling options
What's special
Welcome to this luxurious brick Colonial nestled in one of Walpole's premier, executive subdivisions. As you step through the grand foyer entrance, you'll be captivated by the open concept floor plan and spacious room sizes, perfect for comfortable living and entertaining. The first-floor office offers a convenient work-from-home option or can serve as a possible 5th bedroom with Ensuite for added versatility.This home boasts two updated baths, and updates both inside and out. Step outside to the large level fenced-in yard, providing a private oasis for outdoor activities and relaxation. The updated Chef's kitchen is a culinary delight, showcasing new stainless appliances and an impressive 9.5 ft counter with seating, as well as wine chiller and undercounter refrigerator drawers. Looking to expand? Offering unfinished walk-up attic and 2000 SF basement, providing ample room for customization. VALUE PRICING: Seller will review offers between 1,275,000-1,400,000.COME ON BY & TAKE A LOOK
Zillow last checked: 8 hours ago
Listing updated: October 27, 2023 at 01:28pm
Listed by:
Marilyn Burke 781-603-5261,
Keller Williams Realty Boston South West 781-251-2101
Bought with:
Dream Team
eXp Realty
Source: MLS PIN,MLS#: 73131791
Facts & features
Interior
Bedrooms & bathrooms
- Bedrooms: 4
- Bathrooms: 3
- Full bathrooms: 3
- Main level bathrooms: 1
Primary bedroom
- Features: Bathroom - Full, Walk-In Closet(s), Flooring - Wall to Wall Carpet
- Level: Second
- Area: 324.74
- Dimensions: 18.92 x 17.17
Bedroom 2
- Features: Ceiling Fan(s), Flooring - Wall to Wall Carpet, Cable Hookup, Closet - Double
- Level: Second
- Area: 197.36
- Dimensions: 16.33 x 12.08
Bedroom 3
- Features: Ceiling Fan(s), Flooring - Wall to Wall Carpet, Cable Hookup, Closet - Double
- Level: Second
- Area: 217.78
- Dimensions: 16.33 x 13.33
Bedroom 4
- Features: Flooring - Wall to Wall Carpet, Closet - Double
- Level: Second
- Area: 262.06
- Dimensions: 17.67 x 14.83
Primary bathroom
- Features: Yes
Bathroom 1
- Features: Bathroom - Full, Bathroom - Tiled With Shower Stall, Flooring - Stone/Ceramic Tile, Countertops - Stone/Granite/Solid, Countertops - Upgraded, Cabinets - Upgraded, Remodeled
- Level: Main,First
- Area: 62.65
- Dimensions: 7.75 x 8.08
Bathroom 2
- Features: Bathroom - Full, Bathroom - Double Vanity/Sink, Bathroom - With Shower Stall, Closet - Linen, Flooring - Marble, Countertops - Stone/Granite/Solid, Jacuzzi / Whirlpool Soaking Tub, Recessed Lighting
- Level: Second
- Area: 235.11
- Dimensions: 15.33 x 15.33
Bathroom 3
- Features: Bathroom - Full, Bathroom - Double Vanity/Sink, Bathroom - Tiled With Tub & Shower, Flooring - Stone/Ceramic Tile, Countertops - Stone/Granite/Solid, Countertops - Upgraded, Cabinets - Upgraded, Remodeled
- Level: Second
- Area: 73.47
- Dimensions: 9.58 x 7.67
Dining room
- Features: Flooring - Hardwood, Chair Rail, Lighting - Overhead, Crown Molding
- Level: First
- Area: 188.95
- Dimensions: 14.08 x 13.42
Family room
- Features: Flooring - Hardwood, Open Floorplan, Recessed Lighting, Crown Molding
- Level: First
- Area: 392.89
- Dimensions: 22.67 x 17.33
Kitchen
- Features: Flooring - Hardwood, Window(s) - Picture, Dining Area, Countertops - Stone/Granite/Solid, Kitchen Island, Breakfast Bar / Nook, Cabinets - Upgraded, Open Floorplan, Recessed Lighting, Remodeled, Stainless Steel Appliances, Wine Chiller, Gas Stove
- Level: First
- Area: 312.28
- Dimensions: 25.67 x 12.17
Living room
- Features: Flooring - Hardwood, Crown Molding
- Level: First
- Area: 210.19
- Dimensions: 15.67 x 13.42
Office
- Features: Bathroom - Full, Bathroom - Tiled With Shower Stall, Flooring - Wall to Wall Carpet, Recessed Lighting, Crown Molding
- Level: First
- Area: 199.6
- Dimensions: 11.92 x 16.75
Heating
- Baseboard, Natural Gas
Cooling
- Central Air
Appliances
- Included: Gas Water Heater, Oven, Dishwasher, Disposal, Trash Compactor, Microwave, Refrigerator, Washer, Dryer, Cooktop, Plumbed For Ice Maker
- Laundry: Laundry Closet, Flooring - Stone/Ceramic Tile, Gas Dryer Hookup, Recessed Lighting, Walk-in Storage, Washer Hookup, Sink, Second Floor
Features
- Cathedral Ceiling(s), Closet, Open Floorplan, Bathroom - Full, Bathroom - Tiled With Shower Stall, Recessed Lighting, Crown Molding, Attic Access, Walk-In Closet(s), Entrance Foyer, Sun Room, Office, Center Hall, Entry Hall, Walk-up Attic
- Flooring: Tile, Carpet, Marble, Hardwood, Flooring - Hardwood, Flooring - Wall to Wall Carpet, Flooring - Stone/Ceramic Tile
- Windows: Skylight, Insulated Windows
- Basement: Full,Unfinished
- Number of fireplaces: 1
- Fireplace features: Family Room
Interior area
- Total structure area: 4,330
- Total interior livable area: 4,330 sqft
Property
Parking
- Total spaces: 9
- Parking features: Attached, Garage Door Opener, Storage, Garage Faces Side, Paved Drive, Off Street, Paved
- Attached garage spaces: 3
- Uncovered spaces: 6
Accessibility
- Accessibility features: No
Features
- Patio & porch: Deck - Exterior, Deck - Wood
- Exterior features: Deck - Wood, Professional Landscaping, Fenced Yard
- Fencing: Fenced/Enclosed,Fenced
Lot
- Size: 0.93 Acres
- Features: Cleared, Level
Details
- Parcel number: M:00012 B:00050 L:00000,245118
- Zoning: R
Construction
Type & style
- Home type: SingleFamily
- Architectural style: Colonial
- Property subtype: Single Family Residence
Materials
- Frame
- Foundation: Concrete Perimeter
- Roof: Shingle
Condition
- Year built: 1992
Utilities & green energy
- Electric: Circuit Breakers, 200+ Amp Service
- Sewer: Public Sewer
- Water: Public
- Utilities for property: for Gas Range, for Electric Oven, for Gas Dryer, Washer Hookup, Icemaker Connection
Green energy
- Energy efficient items: Thermostat
Community & neighborhood
Security
- Security features: Security System
Community
- Community features: Public Transportation, Shopping, Pool, Tennis Court(s), Park, Walk/Jog Trails, Stable(s), Golf, Medical Facility, Laundromat, Bike Path, Conservation Area, Highway Access, House of Worship, Marina, Private School, Public School, T-Station, University
Location
- Region: Walpole
Other
Other facts
- Road surface type: Paved
Price history
| Date | Event | Price |
|---|---|---|
| 10/27/2023 | Sold | $1,325,000+3.9%$306/sqft |
Source: MLS PIN #73131791 Report a problem | ||
| 9/27/2023 | Price change | $1,275,000-3.8%$294/sqft |
Source: MLS PIN #73131791 Report a problem | ||
| 8/2/2023 | Listed for sale | $1,325,000$306/sqft |
Source: MLS PIN #73131791 Report a problem | ||
| 7/16/2023 | Contingent | $1,325,000$306/sqft |
Source: MLS PIN #73131791 Report a problem | ||
| 7/4/2023 | Listed for sale | $1,325,000+167.1%$306/sqft |
Source: MLS PIN #73131791 Report a problem | ||
Public tax history
| Year | Property taxes | Tax assessment |
|---|---|---|
| 2025 | $17,254 +1.9% | $1,344,800 +5% |
| 2024 | $16,927 +9.4% | $1,280,400 +15% |
| 2023 | $15,468 +11.6% | $1,113,600 +16.2% |
Find assessor info on the county website
Neighborhood: 02081
Nearby schools
GreatSchools rating
- 8/10Fisher SchoolGrades: K-5Distance: 0.7 mi
- NAEleanor N Johnson Middle SchoolGrades: 6-8Distance: 1.5 mi
- 8/10Walpole High SchoolGrades: 9-12Distance: 2.4 mi
Schools provided by the listing agent
- Elementary: Fisher
- Middle: Johnson
- High: Walpole
Source: MLS PIN. This data may not be complete. We recommend contacting the local school district to confirm school assignments for this home.
Get a cash offer in 3 minutes
Find out how much your home could sell for in as little as 3 minutes with a no-obligation cash offer.
Estimated market value$1,504,400
Get a cash offer in 3 minutes
Find out how much your home could sell for in as little as 3 minutes with a no-obligation cash offer.
Estimated market value
$1,504,400

