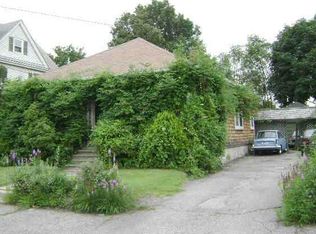This move in ready home has been recently updated featuring hardwood floors, nice kitchen with granite countertops. 3 bedrooms, 2 full bathrooms, living room, dining room, office space, and a large finished area in basement! This property also includes a detached 1 car garage situated on a nice lot giving you plenty of room for all of your outdoor activities. The house has solar panels installed and are owned, seller pays close to net zero for electricity for the year. Conveniently located near Highway and South Attleboro Train Station. Call today for your private showing!
This property is off market, which means it's not currently listed for sale or rent on Zillow. This may be different from what's available on other websites or public sources.
