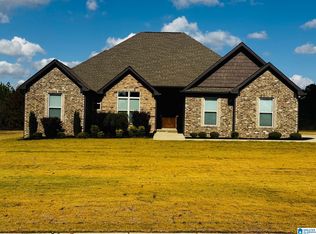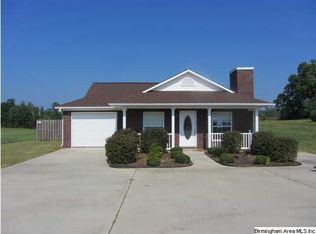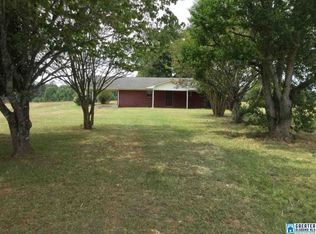The Crest Subdivision - Corner lot. 2,101 sq ft plus a 2 car garage. Sits on .74 +/- of an acre. Full brick and stacked stone. Walking into the spacious foyer you are lead into the great room with soaring vaulted ceilings open to the large dining area and kitchen with smooth top stove, microwave, dishwasher, stainless appliances, pantry (the over sized island and counter top are quartz) All overlooking the back yard with a covered patio & open extended grilling area. The master is spacious with vaulted ceilings, a barn door leading in the master bath with a double shower, garden tub, double sinks, an over sized walk thru master closet, any girls dream. The laundry room is attached to the master and can be accessed from the mud room as well. The master can be accessed from the great room and has a private entrance from the garage. Entering from the garage is a mudroom with bench, hangers and chubby holes for storage. 3 other bedrooms (2 with walk-in closets) are separate from the master
This property is off market, which means it's not currently listed for sale or rent on Zillow. This may be different from what's available on other websites or public sources.



