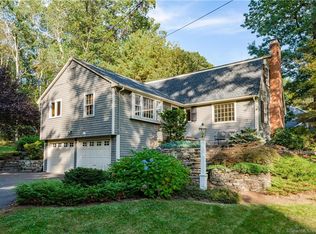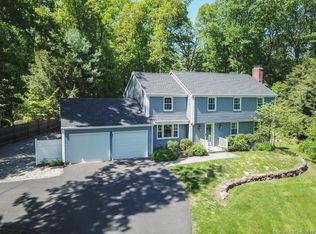Sold for $514,000
$514,000
15 Crestwood Road, Simsbury, CT 06070
4beds
1,894sqft
Single Family Residence
Built in 1963
0.85 Acres Lot
$545,500 Zestimate®
$271/sqft
$3,836 Estimated rent
Home value
$545,500
$496,000 - $600,000
$3,836/mo
Zestimate® history
Loading...
Owner options
Explore your selling options
What's special
SELLERS HAVE A HOME TO PURCHASE UNDER CONTRACT AND HAVE REDUCED THE PRICE TO HELP COMPLETE THE TRANSACTION. Welcome to 15 Crestwood, an exquisite haven located in the picturesque town of Simsbury. This stunning residence combines modern elegance with timeless charm, making it a standout property in the neighborhood. As you approach, you're greeted by meticulously manicured grounds that lead to a welcoming front entrance. Step inside to discover an expansive layout designed for both comfort and sophistication. The gourmet kitchen is a chef's dream, boasting high-end appliances, custom cabinetry, and a space that invites casual and fun gatherings. The living area is perfect for entertaining, featuring large windows that flood the space with natural light and offering serene views of the surrounding landscape. This home has four bedrooms and two full bathrooms and one half baths. Each bedroom is thoughtfully designed with comfort in mind. The master suite, designed with privacy in mind, is located on the first floor and is a true sanctuary, complete with a walk-in closet, a bathroom featuring a soaking tub, a walk-in shower, and a slider leading to the amazing back yard. The lower level is a true opportunity to include an in-law apartment, or anything else you want to design. It could be an office with a walk out for a private entrance, or more room for a game room with a slider leading to the private yard setting. You name it! Outside, the backyard is an oasis of tranquility, with a beautifully landscaped garden, an oversized custom patio area, including an extraordinary bee-hive grill area perfect for al fresco dining, and plenty of space for outdoor activities. Affording privacy to enjoy and relax in every day. Simsbury is known for its charming amenities, including the Simsbury 1820 House, a historic country inn offering modern touches and a continental breakfast. The Simsbury Inn provides high-speed wireless internet, a pool, and a health club. For outdoor enthusiasts, Simsbury Farms has an 18-hole golf course, a covered outdoor skating rink, and a 2.5-mile fitness trail. The town also boasts beautiful parks, scenic bike routes, and a rich history that adds to its unique character. Simsbury is New England charm at its best. 15 Crestwood is more than just a house; it's a home where every detail has been carefully considered to provide an unparalleled living experience. Come and see why this property is the perfect place to create lasting memories.
Zillow last checked: 8 hours ago
Listing updated: December 12, 2024 at 09:48am
Listed by:
Ken Marcia 860-966-3392,
BHHS Realty Professionals 413-567-3361,
Kay Marcia 860-818-2717,
BHHS Realty Professionals
Bought with:
Paul Striefler, RES.0829995
KW Legacy Partners
Source: Smart MLS,MLS#: 24054564
Facts & features
Interior
Bedrooms & bathrooms
- Bedrooms: 4
- Bathrooms: 4
- Full bathrooms: 2
- 1/2 bathrooms: 2
Primary bedroom
- Features: Bedroom Suite, Sliders, Hardwood Floor
- Level: Main
- Area: 224 Square Feet
- Dimensions: 14 x 16
Bedroom
- Features: Hardwood Floor
- Level: Upper
- Area: 252 Square Feet
- Dimensions: 18 x 14
Bedroom
- Features: Hardwood Floor
- Level: Upper
- Area: 160 Square Feet
- Dimensions: 10 x 16
Bedroom
- Features: Hardwood Floor
- Level: Upper
- Area: 108 Square Feet
- Dimensions: 9 x 12
Dining room
- Level: Main
- Area: 120 Square Feet
- Dimensions: 10 x 12
Family room
- Features: Fireplace, Wall/Wall Carpet, Hardwood Floor
- Level: Lower
- Area: 350 Square Feet
- Dimensions: 14 x 25
Kitchen
- Features: Hardwood Floor
- Level: Main
- Area: 192 Square Feet
- Dimensions: 16 x 12
Living room
- Features: Fireplace, Hardwood Floor
- Level: Main
- Area: 350 Square Feet
- Dimensions: 25 x 14
Heating
- Hot Water, Propane
Cooling
- None
Appliances
- Included: Range Hood, Refrigerator, Disposal, Tankless Water Heater
- Laundry: Main Level
Features
- Basement: Full,Walk-Out Access
- Attic: Pull Down Stairs
- Number of fireplaces: 2
Interior area
- Total structure area: 1,894
- Total interior livable area: 1,894 sqft
- Finished area above ground: 1,894
Property
Parking
- Total spaces: 2
- Parking features: Attached, Garage Door Opener
- Attached garage spaces: 2
Features
- Patio & porch: Deck, Patio
- Exterior features: Rain Gutters, Garden
Lot
- Size: 0.85 Acres
- Features: Sloped
Details
- Parcel number: 695115
- Zoning: R-25
Construction
Type & style
- Home type: SingleFamily
- Architectural style: Cape Cod
- Property subtype: Single Family Residence
Materials
- Vinyl Siding
- Foundation: Block, Concrete Perimeter
- Roof: Asphalt
Condition
- New construction: No
- Year built: 1963
Utilities & green energy
- Sewer: Public Sewer
- Water: Public
- Utilities for property: Cable Available
Community & neighborhood
Location
- Region: Simsbury
Price history
| Date | Event | Price |
|---|---|---|
| 12/12/2024 | Sold | $514,000$271/sqft |
Source: | ||
| 11/11/2024 | Pending sale | $514,000$271/sqft |
Source: | ||
| 11/7/2024 | Price change | $514,000-1.9%$271/sqft |
Source: | ||
| 10/31/2024 | Price change | $524,000-9.5%$277/sqft |
Source: | ||
| 10/24/2024 | Listed for sale | $579,000+90.1%$306/sqft |
Source: | ||
Public tax history
| Year | Property taxes | Tax assessment |
|---|---|---|
| 2025 | $9,548 +1% | $279,510 -1.5% |
| 2024 | $9,455 +4.7% | $283,850 |
| 2023 | $9,032 +14.8% | $283,850 +39.3% |
Find assessor info on the county website
Neighborhood: Simsbury Center
Nearby schools
GreatSchools rating
- 9/10Squadron Line SchoolGrades: PK-6Distance: 0.7 mi
- 7/10Henry James Memorial SchoolGrades: 7-8Distance: 0.6 mi
- 10/10Simsbury High SchoolGrades: 9-12Distance: 1.5 mi
Schools provided by the listing agent
- High: Simsbury
Source: Smart MLS. This data may not be complete. We recommend contacting the local school district to confirm school assignments for this home.

Get pre-qualified for a loan
At Zillow Home Loans, we can pre-qualify you in as little as 5 minutes with no impact to your credit score.An equal housing lender. NMLS #10287.

