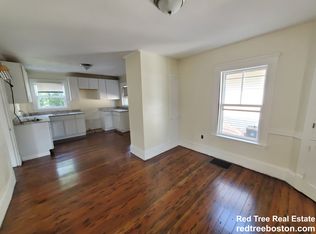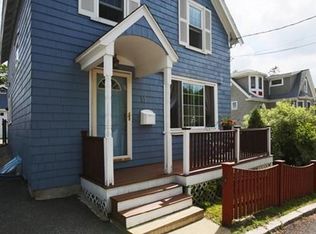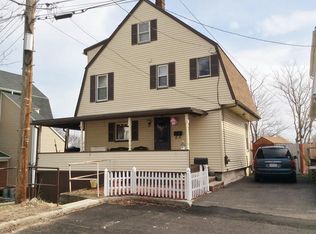Sold for $785,000 on 06/05/25
$785,000
15 Desmond Rd, Malden, MA 02148
5beds
1,521sqft
Single Family Residence
Built in 1915
3,537 Square Feet Lot
$847,400 Zestimate®
$516/sqft
$3,701 Estimated rent
Home value
$847,400
$754,000 - $949,000
$3,701/mo
Zestimate® history
Loading...
Owner options
Explore your selling options
What's special
15 Desmond Road stands proudly in Malden’s Upper Highlands, a Dutch Colonial Revival with the quiet confidence of a home that’s seen the years & only grown more beautiful. Thoughtfully renovated, it balances classic charm with modern ease—an inviting kitchen with white cabinets, granite counters, & stainless steel flows effortlessly into a warm dining area, ready for both lively dinners & quiet mornings. Sunlight pours into the living room, & the enclosed three-season porch offers a cheerful, flexible space. Upstairs, five bedrooms await—ideal for restful nights, bustling mornings, creative pursuits or a future suite. A newer roof, furnace, & AC system provide peace of mind, while the private backyard reveals a rare gift: sweeping Boston skyline views, a daily reminder of the city’s energy from the comfort of your own retreat. Near Malden Center, Oak Grove, Fellsmere Park, & the Fells—here, city & serenity meet, & this is exactly where you belong.
Zillow last checked: 8 hours ago
Listing updated: June 05, 2025 at 01:26pm
Listed by:
Mike Cohen 617-852-1160,
Compass 617-303-0067
Bought with:
Patricia Sands
Coldwell Banker Realty - Concord
Source: MLS PIN,MLS#: 73362818
Facts & features
Interior
Bedrooms & bathrooms
- Bedrooms: 5
- Bathrooms: 1
- Full bathrooms: 1
Primary bedroom
- Level: Third
- Area: 132.92
- Dimensions: 12.08 x 11
Bedroom 2
- Level: Third
- Area: 110.76
- Dimensions: 12.08 x 9.17
Bedroom 3
- Level: Second
- Area: 132.92
- Dimensions: 11 x 12.08
Bedroom 4
- Level: Second
- Area: 130.23
- Dimensions: 11.75 x 11.08
Bedroom 5
- Level: Second
- Area: 125.61
- Dimensions: 11.33 x 11.08
Bathroom 1
- Level: Second
- Area: 35.74
- Dimensions: 5.17 x 6.92
Dining room
- Level: First
- Area: 117.97
- Dimensions: 11.42 x 10.33
Kitchen
- Level: First
- Area: 150.32
- Dimensions: 11.42 x 13.17
Living room
- Level: First
- Area: 148.75
- Dimensions: 11.67 x 12.75
Heating
- Forced Air, Natural Gas
Cooling
- Central Air
Appliances
- Laundry: In Basement
Features
- Entrance Foyer, Sun Room
- Flooring: Hardwood
- Basement: Full
- Has fireplace: No
Interior area
- Total structure area: 1,521
- Total interior livable area: 1,521 sqft
- Finished area above ground: 1,521
Property
Parking
- Total spaces: 2
- Parking features: Off Street, Paved
- Uncovered spaces: 2
Features
- Patio & porch: Porch - Enclosed, Deck
- Exterior features: Porch - Enclosed, Deck
- Has view: Yes
- View description: Scenic View(s)
Lot
- Size: 3,537 sqft
Details
- Parcel number: M:018 B:041 L:104,592011
- Zoning: ResA
Construction
Type & style
- Home type: SingleFamily
- Architectural style: Colonial
- Property subtype: Single Family Residence
Materials
- Frame
- Foundation: Stone, Brick/Mortar
- Roof: Shingle
Condition
- Year built: 1915
Utilities & green energy
- Electric: 200+ Amp Service
- Sewer: Public Sewer
- Water: Public
Community & neighborhood
Community
- Community features: Public Transportation, Shopping, Park, Walk/Jog Trails, Conservation Area, Highway Access, T-Station
Location
- Region: Malden
Price history
| Date | Event | Price |
|---|---|---|
| 6/5/2025 | Sold | $785,000-1.9%$516/sqft |
Source: MLS PIN #73362818 Report a problem | ||
| 5/15/2025 | Contingent | $799,900$526/sqft |
Source: MLS PIN #73362818 Report a problem | ||
| 4/22/2025 | Listed for sale | $799,900-5.9%$526/sqft |
Source: MLS PIN #73362818 Report a problem | ||
| 3/24/2025 | Listing removed | $849,900$559/sqft |
Source: MLS PIN #73339040 Report a problem | ||
| 2/27/2025 | Listed for sale | $849,900+84.8%$559/sqft |
Source: MLS PIN #73339040 Report a problem | ||
Public tax history
| Year | Property taxes | Tax assessment |
|---|---|---|
| 2025 | $6,408 +4.6% | $566,100 +8.1% |
| 2024 | $6,124 +3.7% | $523,900 +8.1% |
| 2023 | $5,906 +4.3% | $484,500 +5.6% |
Find assessor info on the county website
Neighborhood: West End
Nearby schools
GreatSchools rating
- 6/10Beebe SchoolGrades: K-8Distance: 0.4 mi
- 3/10Malden High SchoolGrades: 9-12Distance: 1.1 mi
- 7/10Ferryway SchoolGrades: K-8Distance: 1.4 mi
Get a cash offer in 3 minutes
Find out how much your home could sell for in as little as 3 minutes with a no-obligation cash offer.
Estimated market value
$847,400
Get a cash offer in 3 minutes
Find out how much your home could sell for in as little as 3 minutes with a no-obligation cash offer.
Estimated market value
$847,400


