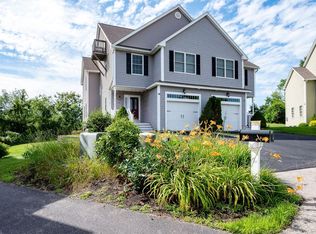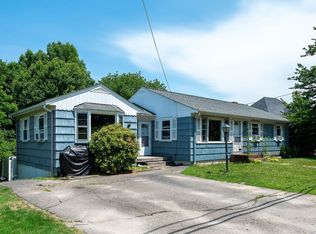Closed
Listed by:
Darlene G Colwell-Ellis,
KW Coastal and Lakes & Mountains Realty/Dover 603-969-6632
Bought with: KW Coastal and Lakes & Mountains Realty
$555,000
15 Dover Point Road, Dover, NH 03820
--beds
--baths
1,834sqft
Multi Family
Built in 1948
-- sqft lot
$557,500 Zestimate®
$303/sqft
$2,513 Estimated rent
Home value
$557,500
$513,000 - $608,000
$2,513/mo
Zestimate® history
Loading...
Owner options
Explore your selling options
What's special
Perched high on desirable Dover Point Road, this versatile two-family home sits on a generous 1.37-acre lot that stretches all the way to Route 16—offering both space and accessibility. Just moments from historic downtown Dover and everything the Seacoast has to offer, this property is ideally located for convenience and lifestyle. The first-floor unit features a spacious eat-in kitchen, two comfortable bedrooms, a full bath, a formal living room, a cozy den, and a sun-drenched three-season porch—perfect for relaxing or entertaining. Beautiful wood floors run throughout, adding warmth and charm to the space. Upstairs, the second-floor unit offers one additional bedroom, another full bath, and a well-appointed kitchen—ideal for extended family, rental income, or future conversion. Whether you're looking to restore it to a single-family residence, take advantage of the income potential, or create the perfect in-law suite for multi-generational living, this property offers endless possibilities. A true gem ready for your personal touches. This is a remarkable canvas awaiting your personal touches and vision!!
Zillow last checked: 8 hours ago
Listing updated: January 23, 2026 at 07:06am
Listed by:
Darlene G Colwell-Ellis,
KW Coastal and Lakes & Mountains Realty/Dover 603-969-6632
Bought with:
Sam Ponchak
KW Coastal and Lakes & Mountains Realty
Source: PrimeMLS,MLS#: 5070912
Facts & features
Interior
Bedrooms & bathrooms
- Full bathrooms: 2
Heating
- Oil, Hot Water
Cooling
- None
Features
- Flooring: Carpet, Combination, Vinyl, Wood, Vinyl Plank
- Basement: Concrete,Full,Interior Stairs,Exterior Entry,Basement Stairs,Interior Entry
Interior area
- Total structure area: 2,924
- Total interior livable area: 1,834 sqft
- Finished area above ground: 1,834
- Finished area below ground: 0
Property
Parking
- Total spaces: 3
- Parking features: Paved, Driveway, On Site, Parking Spaces 3
- Has uncovered spaces: Yes
Features
- Levels: Two
- Patio & porch: Porch
- Exterior features: Storage
Lot
- Size: 1.37 Acres
- Features: Landscaped, Level, Sloped, Street Lights, Near Shopping, Near Public Transit, Near Railroad, Near School(s)
Details
- Parcel number: DOVRMK0033BL
- Zoning description: R-12
Construction
Type & style
- Home type: MultiFamily
- Property subtype: Multi Family
Materials
- Aluminum Siding, Vinyl Siding
- Foundation: Concrete
- Roof: Shingle
Condition
- New construction: No
- Year built: 1948
Utilities & green energy
- Electric: 100 Amp Service, Circuit Breakers, Energy Storage Device
- Sewer: Private Sewer
- Water: Public
- Utilities for property: Cable
Community & neighborhood
Location
- Region: Dover
Price history
| Date | Event | Price |
|---|---|---|
| 1/23/2026 | Sold | $555,000-4.3%$303/sqft |
Source: | ||
| 9/29/2025 | Price change | $579,900-1.5%$316/sqft |
Source: | ||
| 9/11/2025 | Price change | $589,000-9.4%$321/sqft |
Source: | ||
| 8/7/2025 | Listed for sale | $649,900+116.7%$354/sqft |
Source: | ||
| 1/18/2016 | Listing removed | $299,900$164/sqft |
Source: Bean Group / Portsmouth #4431994 Report a problem | ||
Public tax history
| Year | Property taxes | Tax assessment |
|---|---|---|
| 2024 | $9,539 +17.3% | $525,000 +20.7% |
| 2023 | $8,131 -1.6% | $434,800 +4.4% |
| 2022 | $8,265 +3.9% | $416,600 +13.6% |
Find assessor info on the county website
Neighborhood: 03820
Nearby schools
GreatSchools rating
- 5/10Dover Middle SchoolGrades: 5-8Distance: 1 mi
- NADover Senior High SchoolGrades: 9-12Distance: 1 mi
- 7/10Garrison SchoolGrades: K-4Distance: 0.7 mi
Schools provided by the listing agent
- Elementary: Garrison School
- Middle: Dover Middle School
- High: Dover High School
- District: Dover
Source: PrimeMLS. This data may not be complete. We recommend contacting the local school district to confirm school assignments for this home.
Get a cash offer in 3 minutes
Find out how much your home could sell for in as little as 3 minutes with a no-obligation cash offer.
Estimated market value$557,500
Get a cash offer in 3 minutes
Find out how much your home could sell for in as little as 3 minutes with a no-obligation cash offer.
Estimated market value
$557,500

