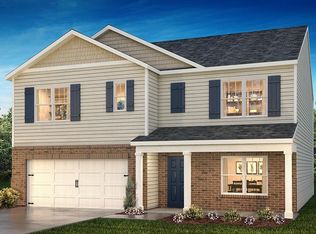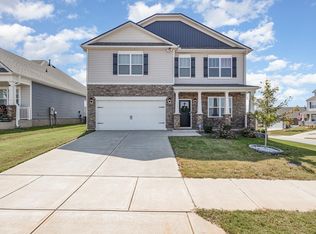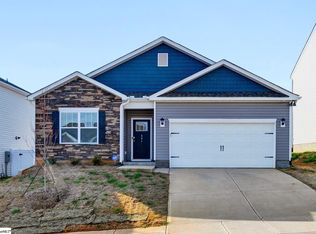Sold for $337,500 on 08/15/25
$337,500
15 Dovetuck Rd, Greer, SC 29651
4beds
1,764sqft
Single Family Residence, Residential
Built in 2024
8,276.4 Square Feet Lot
$339,100 Zestimate®
$191/sqft
$2,131 Estimated rent
Home value
$339,100
$322,000 - $356,000
$2,131/mo
Zestimate® history
Loading...
Owner options
Explore your selling options
What's special
The BETTER THAN NEW home truly has it all! Many helpful upgrades are added in cluding an upscale sliding door covering and added shelving in the closets and pantry for extra convenience. You'll love the scenic walking trail with stunning mountain views that lead to the Grand Clubhouse and open-air pavilion, perfect for relaxing or entertaining. On cooler evenings enjoy the cozy outdoor fireplace. There is also a playground for your children. For active fun, take a dip in one of the two fabulous pools, or play bocce ball or pickleball.The community is conveniently located near Greer Golf Club which features the delightful White Wine and Butter restaurant Everything you need is just minutes away-hospitals, grocery stores,shopping. His toric downtown Greer with its charming restaurants and shops is also close by. The garage is another highlight featuring a finished epoxy floor with fresh paint, adding to the home appeal. The backyard offers additional privacy with a well-maintained fence.this home off the perfect balance of comfort, luxury and convenience-don't miss out on this incredible opportunity!
Zillow last checked: 8 hours ago
Listing updated: August 19, 2025 at 03:53pm
Listed by:
Denise Riddle 864-915-8369,
Allen Tate Company - Greer
Bought with:
Michelle Gray
Coldwell Banker Caine/Williams
Source: Greater Greenville AOR,MLS#: 1553319
Facts & features
Interior
Bedrooms & bathrooms
- Bedrooms: 4
- Bathrooms: 2
- Full bathrooms: 2
- Main level bathrooms: 2
- Main level bedrooms: 4
Primary bedroom
- Area: 180
- Dimensions: 15 x 12
Bedroom 2
- Area: 110
- Dimensions: 11 x 10
Bedroom 3
- Area: 110
- Dimensions: 11 x 10
Bedroom 4
- Area: 132
- Dimensions: 12 x 11
Primary bathroom
- Features: Double Sink, Full Bath, Shower Only, Walk-In Closet(s)
- Level: Main
Dining room
- Area: 110
- Dimensions: 11 x 10
Family room
- Area: 240
- Dimensions: 16 x 15
Kitchen
- Area: 154
- Dimensions: 14 x 11
Heating
- Natural Gas
Cooling
- Central Air, Electric
Appliances
- Included: Dishwasher, Disposal, Free-Standing Gas Range, Microwave, Gas Water Heater, Tankless Water Heater
- Laundry: 1st Floor, Electric Dryer Hookup, Laundry Room
Features
- High Ceilings, Ceiling Smooth, Granite Counters, Open Floorplan, Walk-In Closet(s), Pantry, Radon System
- Flooring: Carpet, Laminate, Luxury Vinyl
- Windows: Vinyl/Aluminum Trim, Insulated Windows
- Basement: None
- Attic: Pull Down Stairs,Storage
- Number of fireplaces: 1
- Fireplace features: Gas Log
Interior area
- Total structure area: 1,774
- Total interior livable area: 1,764 sqft
Property
Parking
- Total spaces: 2
- Parking features: Attached Carport, Garage Door Opener, Attached, Concrete
- Attached garage spaces: 2
- Has carport: Yes
- Has uncovered spaces: Yes
Features
- Levels: One
- Stories: 1
- Patio & porch: Patio
Lot
- Size: 8,276 sqft
- Features: 1/2 Acre or Less
- Topography: Level
Details
- Parcel number: 0536100114000
Construction
Type & style
- Home type: SingleFamily
- Architectural style: Ranch
- Property subtype: Single Family Residence, Residential
Materials
- Stone, Vinyl Siding
- Foundation: Slab
- Roof: Architectural
Condition
- Year built: 2024
Details
- Builder model: Cali-P
- Builder name: DR Horton
Utilities & green energy
- Sewer: Public Sewer
- Water: Public
- Utilities for property: Cable Available, Underground Utilities
Community & neighborhood
Community
- Community features: Common Areas, Street Lights
Location
- Region: Greer
- Subdivision: Brookside Farms
Price history
| Date | Event | Price |
|---|---|---|
| 8/15/2025 | Sold | $337,500-3.6%$191/sqft |
Source: | ||
| 7/14/2025 | Contingent | $350,000$198/sqft |
Source: | ||
| 7/14/2025 | Listed for sale | $350,000$198/sqft |
Source: | ||
| 6/28/2025 | Contingent | $350,000$198/sqft |
Source: | ||
| 4/7/2025 | Price change | $350,000+3.9%$198/sqft |
Source: | ||
Public tax history
Tax history is unavailable.
Neighborhood: 29651
Nearby schools
GreatSchools rating
- 8/10Crestview Elementary SchoolGrades: PK-5Distance: 1.6 mi
- 4/10Greer Middle SchoolGrades: 6-8Distance: 0.5 mi
- 5/10Greer High SchoolGrades: 9-12Distance: 0.4 mi
Schools provided by the listing agent
- Elementary: Crestview
- Middle: Greer
- High: Greer
Source: Greater Greenville AOR. This data may not be complete. We recommend contacting the local school district to confirm school assignments for this home.
Get a cash offer in 3 minutes
Find out how much your home could sell for in as little as 3 minutes with a no-obligation cash offer.
Estimated market value
$339,100
Get a cash offer in 3 minutes
Find out how much your home could sell for in as little as 3 minutes with a no-obligation cash offer.
Estimated market value
$339,100



