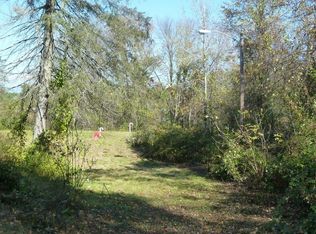Super simple single story wrapped in natural cedar shakes to give a weathered rustic kind of look. More of a Bungalow style of floorpan vs a classic ranch layout. Cozy kitchen includes a breakfast bar, counter space and good storage. Spacious foyer with a trendy 50's style front door. Roomy living room with two picture windows to enjoy the private views to the back yard and beyond. Wood floors, natural woodwork and vinyl windows. New modern oil tank and Buderus forced hot water boiler. Full basement with a walk out for easy access to the back yard. Enclosed porch/breezeway connects the house to the oversized one car garage. Set on just under three quarters of an acre of land in Montague. Centrally located, right off Rte 63 with easy access to Amherst and Greenfield.
This property is off market, which means it's not currently listed for sale or rent on Zillow. This may be different from what's available on other websites or public sources.
