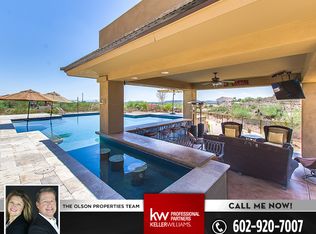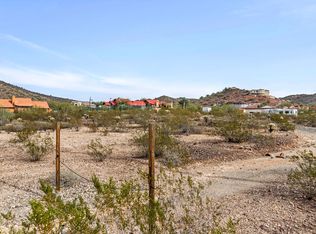Sold for $790,000 on 08/20/25
$790,000
15 E Briles Rd, Phoenix, AZ 85085
5beds
4baths
3,503sqft
Single Family Residence
Built in 1989
2.42 Acres Lot
$779,800 Zestimate®
$226/sqft
$4,349 Estimated rent
Home value
$779,800
$710,000 - $850,000
$4,349/mo
Zestimate® history
Loading...
Owner options
Explore your selling options
What's special
With a little vision and some TLC, you can turn this into your dream home! The property includes 2.422 acres with stunning mountain and city light views! The house is spacious with 3503 SqFt of living space, and the floor plan includes 5 oversized bedrooms and 4 baths, a large great room with soaring vaulted ceilings, a wood burning fireplace, and a wet bar. The kitchen layout features an abundance of cabinetry and counter space, a center island, an electric cooktop with wall ovens, and a casual dining area with sliding doors to the covered patio. The primary bedroom has French doors to the patio and an en-suite bath with dual vanities, a jetted spa tub, a huge walk-in tiled shower with multiple shower heads, a sauna, and a walk-in closet. Two secondary bedrooms also have en-suite bath baths, perfect for multi-generational living or guests. The expansive property features a wrap-around patio, paver pathways, natural desert vegetation, a sport court, private well, on-site septic, and hauled water. The oversized 2-car garage includes a workshop and a circular driveway to easily park your RV.
Zillow last checked: 8 hours ago
Listing updated: August 21, 2025 at 07:45am
Listed by:
Jim Conway, Jr 602-820-1422,
DPR Realty LLC
Bought with:
James S Watson, SA509293000
West USA Realty
Source: ARMLS,MLS#: 6876820

Facts & features
Interior
Bedrooms & bathrooms
- Bedrooms: 5
- Bathrooms: 4
Heating
- Electric
Cooling
- Central Air, Ceiling Fan(s)
Appliances
- Included: Electric Cooktop
Features
- High Speed Internet, Double Vanity, Eat-in Kitchen, Vaulted Ceiling(s), Kitchen Island, 2 Master Baths, Full Bth Master Bdrm, Separate Shwr & Tub
- Flooring: Carpet, Tile, Concrete
- Has basement: No
- Has fireplace: Yes
- Fireplace features: Living Room
Interior area
- Total structure area: 3,503
- Total interior livable area: 3,503 sqft
Property
Parking
- Total spaces: 2
- Parking features: Garage Door Opener, Direct Access, Side Vehicle Entry
- Garage spaces: 2
Features
- Stories: 1
- Patio & porch: Covered, Patio
- Exterior features: Tennis Court(s)
- Spa features: None, Bath
- Fencing: None
- Has view: Yes
- View description: City Lights
Lot
- Size: 2.42 Acres
- Features: Natural Desert Back, Natural Desert Front
Details
- Parcel number: 21014032
- Horses can be raised: Yes
Construction
Type & style
- Home type: SingleFamily
- Property subtype: Single Family Residence
Materials
- Stucco, Wood Frame, Painted
- Roof: Tile
Condition
- Fixer
- Year built: 1989
Utilities & green energy
- Sewer: Septic Tank
- Water: Private Well, Hauled
Community & neighborhood
Location
- Region: Phoenix
Other
Other facts
- Listing terms: Cash,Conventional,FHA,VA Loan
- Ownership: Fee Simple
Price history
| Date | Event | Price |
|---|---|---|
| 8/20/2025 | Sold | $790,000-7.1%$226/sqft |
Source: | ||
| 7/8/2025 | Pending sale | $850,000$243/sqft |
Source: | ||
| 7/1/2025 | Price change | $850,000-5.6%$243/sqft |
Source: | ||
| 6/6/2025 | Listed for sale | $900,000$257/sqft |
Source: | ||
Public tax history
| Year | Property taxes | Tax assessment |
|---|---|---|
| 2025 | $3,856 +0.4% | $104,130 +9.9% |
| 2024 | $3,841 +1.1% | $94,720 +87.4% |
| 2023 | $3,800 +1.4% | $50,546 -15.2% |
Find assessor info on the county website
Neighborhood: Deer Valley
Nearby schools
GreatSchools rating
- 5/10Esperanza Elementary SchoolGrades: PK-6Distance: 3.4 mi
- 3/10Deer Valley Middle SchoolGrades: 7-8Distance: 3.9 mi
- 4/10Barry Goldwater High SchoolGrades: 7-12Distance: 4.1 mi
Schools provided by the listing agent
- Elementary: Esperanza Elementary School
- Middle: Deer Valley Middle School
- High: Barry Goldwater High School
- District: Deer Valley Unified District
Source: ARMLS. This data may not be complete. We recommend contacting the local school district to confirm school assignments for this home.
Get a cash offer in 3 minutes
Find out how much your home could sell for in as little as 3 minutes with a no-obligation cash offer.
Estimated market value
$779,800
Get a cash offer in 3 minutes
Find out how much your home could sell for in as little as 3 minutes with a no-obligation cash offer.
Estimated market value
$779,800

