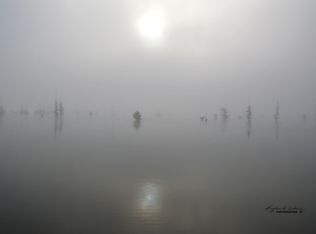Perfect! Perfect! Perfect Lake house. Tons of storage-best organized closets I've seen and lots of them. Built-ins, stainless steel counter-tops. White washed light pine walls in den & kitchen cabinets. Large bath with walk-in shower. Newly updated with state of the art security system and IMMACULATE must see to believe. SEE Agent remarks.
This property is off market, which means it's not currently listed for sale or rent on Zillow. This may be different from what's available on other websites or public sources.

