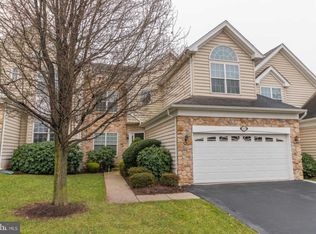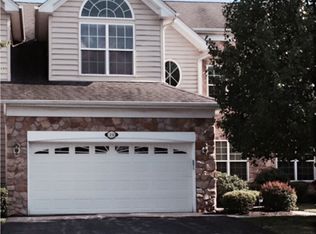Sold for $695,000
$695,000
15 Eagle Rd, Phoenixville, PA 19460
3beds
3,472sqft
Townhouse
Built in 2003
5,590 Square Feet Lot
$709,800 Zestimate®
$200/sqft
$4,048 Estimated rent
Home value
$709,800
$660,000 - $759,000
$4,048/mo
Zestimate® history
Loading...
Owner options
Explore your selling options
What's special
Located within the gated golf course community of Rivercrest awaits your future home. Upon entering this 3 bedroom 3.5 bath home you are greeted by gorgeous hardwood floors that flow throughout and an abundance of natural light. This main level boasts a living room featuring vaulted ceilings and a cozy gas fireplace perfect for unwinding and access to the newer large trex deck offering ample outdoor space. Adjacent to the living room is the formal dining room with tray ceiling and is perfect for every mealtime gathering. The eat in kitchen with pantry has updated quartz countertops, back splash, sink, refrigerator, cooktop and built in microwave/wall oven unit. A first floor primary bedroom is complete with dual walk in closets and updated full en suite bathroom providing convenience and privacy. The bathroom is adorned with double sinks , a soaking tub and walk in shower. A convenient powder and laundry room add to the homes functionality and convenience. Ascending to the second floor, a family room loft awaits overlooking the living room , accompanied by a full bath and two additional bright and spacious bedrooms each with walk in closets. Head down to your finished basement where you will find a large entertaining area equipped with a wet/dry bar, quartz countertop, full bathroom, recessed lighting, heat , a/c , storage rooms and a finished off room that could be used as a guest room or office. A new roof was also installed this year! Rivercrest offers maintenance free living as the HOA includes all exterior maintenance, lawn care, landscaping, snow removal , sewer and trash. The amenities included are community pool, fitness center and endless walking trails. Schedule your viewing today and make this home your own!
Zillow last checked: 8 hours ago
Listing updated: August 01, 2025 at 04:39am
Listed by:
Brent Harris 484-975-6400,
Realty One Group Exclusive
Bought with:
Matthew Marino, RS334793
Real of Pennsylvania
Source: Bright MLS,MLS#: PAMC2140494
Facts & features
Interior
Bedrooms & bathrooms
- Bedrooms: 3
- Bathrooms: 4
- Full bathrooms: 3
- 1/2 bathrooms: 1
- Main level bathrooms: 2
- Main level bedrooms: 1
Primary bedroom
- Level: Main
- Area: 0 Square Feet
- Dimensions: 0 X 0
Primary bedroom
- Features: Primary Bedroom - Sitting Area, Walk-In Closet(s), Soaking Tub, Bathroom - Walk-In Shower, Flooring - Ceramic Tile
- Level: Main
Bedroom 1
- Level: Upper
- Area: 0 Square Feet
- Dimensions: 0 X 0
Bedroom 2
- Level: Upper
- Area: 0 Square Feet
- Dimensions: 0 X 0
Other
- Features: Attic - Access Panel
- Level: Unspecified
Dining room
- Level: Main
- Area: 0 Square Feet
- Dimensions: 0 X 0
Kitchen
- Features: Kitchen - Gas Cooking, Pantry
- Level: Main
- Area: 0 Square Feet
- Dimensions: 0 X 0
Living room
- Level: Main
- Area: 0 Square Feet
- Dimensions: 0 X 0
Other
- Description: LOFT/OFF
- Level: Upper
- Area: 0 Square Feet
- Dimensions: 0 X 0
Heating
- Forced Air, Natural Gas
Cooling
- Central Air, Electric
Appliances
- Included: Cooktop, Dishwasher, Dryer, Extra Refrigerator/Freezer, Oven, Refrigerator, Washer, Water Heater, Gas Water Heater
- Laundry: Main Level
Features
- Bar, Ceiling Fan(s), Dining Area, Entry Level Bedroom, Formal/Separate Dining Room, Eat-in Kitchen, Pantry, Recessed Lighting, Upgraded Countertops, Walk-In Closet(s), Cathedral Ceiling(s), 9'+ Ceilings
- Flooring: Carpet, Ceramic Tile, Hardwood, Luxury Vinyl, Wood
- Basement: Full,Heated,Exterior Entry,Partially Finished,Sump Pump,Walk-Out Access,Windows,Other
- Number of fireplaces: 1
- Fireplace features: Gas/Propane
Interior area
- Total structure area: 3,472
- Total interior livable area: 3,472 sqft
- Finished area above ground: 2,672
- Finished area below ground: 800
Property
Parking
- Total spaces: 4
- Parking features: Inside Entrance, Garage Door Opener, Garage Faces Front, Attached, Driveway, Off Site
- Attached garage spaces: 2
- Uncovered spaces: 2
Accessibility
- Accessibility features: None
Features
- Levels: Two
- Stories: 2
- Patio & porch: Deck
- Pool features: Community
Lot
- Size: 5,590 sqft
- Dimensions: 43.00 x 0.00
- Features: Level
Details
- Additional structures: Above Grade, Below Grade
- Parcel number: 610001361396
- Zoning: GCR
- Special conditions: Standard
Construction
Type & style
- Home type: Townhouse
- Architectural style: Carriage House
- Property subtype: Townhouse
Materials
- Vinyl Siding
- Foundation: Concrete Perimeter
- Roof: Pitched,Shingle
Condition
- Very Good
- New construction: No
- Year built: 2003
Utilities & green energy
- Electric: 200+ Amp Service
- Sewer: Public Sewer
- Water: Public
- Utilities for property: Cable Connected
Community & neighborhood
Location
- Region: Phoenixville
- Subdivision: Rivercrest
- Municipality: UPPER PROVIDENCE TWP
HOA & financial
HOA
- Has HOA: Yes
- HOA fee: $435 monthly
- Amenities included: Pool, Clubhouse, Fitness Center, Golf Course Membership Available
- Services included: Pool(s), Common Area Maintenance, Maintenance Grounds, Snow Removal, Parking Fee, Health Club, Security, Sewer
- Association name: CAMCO MANAGEMENT
Other
Other facts
- Listing agreement: Exclusive Right To Sell
- Listing terms: Conventional
- Ownership: Fee Simple
Price history
| Date | Event | Price |
|---|---|---|
| 7/31/2025 | Sold | $695,000+0.7%$200/sqft |
Source: | ||
| 6/13/2025 | Pending sale | $689,900$199/sqft |
Source: | ||
| 5/22/2025 | Listed for sale | $689,900+81.6%$199/sqft |
Source: | ||
| 7/24/2012 | Sold | $379,900-1.3%$109/sqft |
Source: Public Record Report a problem | ||
| 5/2/2012 | Price change | $385,000-2.5%$111/sqft |
Source: Coldwell Banker Preferred - Exton Office #5986409 Report a problem | ||
Public tax history
| Year | Property taxes | Tax assessment |
|---|---|---|
| 2025 | $9,039 +5.8% | $224,890 |
| 2024 | $8,547 | $224,890 |
| 2023 | $8,547 +6.9% | $224,890 |
Find assessor info on the county website
Neighborhood: 19460
Nearby schools
GreatSchools rating
- 6/10Oaks El SchoolGrades: K-4Distance: 1.6 mi
- 7/10Spring-Ford Ms 7th Grade CenterGrades: 7Distance: 2.8 mi
- 9/10Spring-Ford Shs 10-12 Gr CenterGrades: 9-12Distance: 3.2 mi
Schools provided by the listing agent
- District: Spring-ford Area
Source: Bright MLS. This data may not be complete. We recommend contacting the local school district to confirm school assignments for this home.
Get a cash offer in 3 minutes
Find out how much your home could sell for in as little as 3 minutes with a no-obligation cash offer.
Estimated market value$709,800
Get a cash offer in 3 minutes
Find out how much your home could sell for in as little as 3 minutes with a no-obligation cash offer.
Estimated market value
$709,800

