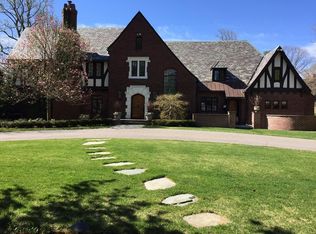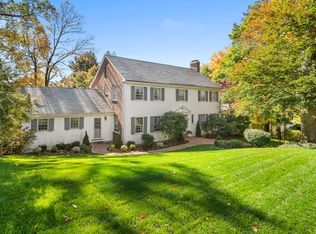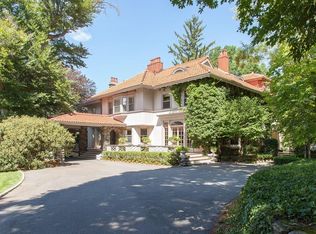This stately Colonial Revival, built in 1904, is sited on a large (0.66 acre) lot in Farlow Hill neighborhood with easy access to Boston, Cambridge, Wellesley. An expansive foyer separates the spacious living and dining rooms with high ceilings, fireplaces, period details. Tiered decks that offer excellent outdoor entertaining space are easily accessible from the kitchen and sunroom off the living room. A stunning staircase leads to a second floor with four bedrooms, three full bathrooms, including a newer master bathroom. The third floor, which is air-conditioned, has two more bedrooms, one bathroom. A paved courtyard separates the house from a 2000 sq. ft. carriage house whose lower level is converted to garage parking for four cars tandem with its entry from Kenrick Street. There is apartment potential for its upper level. Perennial flower beds with hydrangeas, hostas, lilies and springtime flowering trees surround the property. Restaurants, shops, and schools are nearby.
This property is off market, which means it's not currently listed for sale or rent on Zillow. This may be different from what's available on other websites or public sources.


