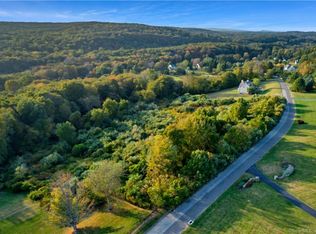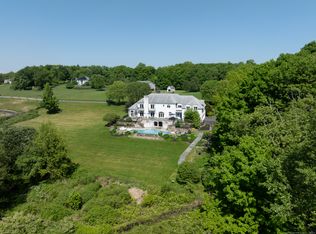Sold for $1,300,000
$1,300,000
15 Farm Meadow Road, Newtown, CT 06470
5beds
5,943sqft
Single Family Residence
Built in 1993
6.43 Acres Lot
$-- Zestimate®
$219/sqft
$7,995 Estimated rent
Home value
Not available
Estimated sales range
Not available
$7,995/mo
Zestimate® history
Loading...
Owner options
Explore your selling options
What's special
One of Newtown CT's most sought-after locations, 15 Farm Meadow Road is a rare opportunity to own a custom-built Colonial on 6.43 acres with forever-protected views over Huntington State Park, offering direct access to miles of hiking, biking, and horseback riding trails; this 5,943 sq ft home showcases a beautifully landscaped property with an in-ground pool and a poured concrete slab already in place for a future cabana, a living room with walls of glass framing serene backyard vistas, and an expansive kitchen and dining area ideal for gatherings; the flexible floor plan includes both a first-floor primary bedroom suite and a second-floor primary suite, two additional large bedrooms with a Jack-and-Jill bath, a walk-up attic for abundant storage, and another spacious bedroom with an ensuite bath; multiple gas fireplaces and a wood-burning fireplace add warmth and style throughout, while oversized windows flood the home with natural light and highlight views that will never be disturbed; the lower level provides over 3,000 additional square feet ready to be finished for extra living space, a recreation area, or generous storage; built in 1993 and designed for comfort and entertaining, this Newtown CT home for sale blends timeless construction with incredible potential for modern updates, making it ideal for buyers seeking privacy, natural beauty, and a forever-home setting in one of western Connecticut's most picturesque and prestigious communities.
Zillow last checked: 8 hours ago
Listing updated: September 29, 2025 at 10:09am
Listed by:
Julie Setterlund 203-253-2552,
William Pitt Sotheby's Int'l 203-438-9531
Bought with:
Josephine Polletta, RES.0818300
Mapleridge Realty
Source: Smart MLS,MLS#: 24115199
Facts & features
Interior
Bedrooms & bathrooms
- Bedrooms: 5
- Bathrooms: 5
- Full bathrooms: 4
- 1/2 bathrooms: 1
Primary bedroom
- Features: High Ceilings, Bedroom Suite, Walk-In Closet(s), Hardwood Floor
- Level: Main
- Area: 348.5 Square Feet
- Dimensions: 17 x 20.5
Primary bedroom
- Features: High Ceilings, Bedroom Suite, Walk-In Closet(s), Hardwood Floor
- Level: Upper
- Area: 366.76 Square Feet
- Dimensions: 21.2 x 17.3
Bedroom
- Features: High Ceilings, Full Bath, Hardwood Floor
- Level: Upper
- Area: 231.42 Square Feet
- Dimensions: 17.4 x 13.3
Bedroom
- Features: High Ceilings, Jack & Jill Bath
- Level: Upper
- Area: 224.77 Square Feet
- Dimensions: 16.9 x 13.3
Bedroom
- Features: High Ceilings, Jack & Jill Bath
- Level: Upper
- Area: 224.01 Square Feet
- Dimensions: 13.1 x 17.1
Den
- Features: Hardwood Floor
- Level: Main
- Area: 479.7 Square Feet
- Dimensions: 23.4 x 20.5
Dining room
- Features: High Ceilings, Hardwood Floor
- Level: Main
- Area: 307.7 Square Feet
- Dimensions: 19.1 x 16.11
Family room
- Features: High Ceilings, Fireplace
- Level: Main
- Area: 519.68 Square Feet
- Dimensions: 25.6 x 20.3
Kitchen
- Features: High Ceilings, Balcony/Deck, Tile Floor
- Level: Main
- Area: 258.27 Square Feet
- Dimensions: 19.7 x 13.11
Living room
- Features: 2 Story Window(s), High Ceilings, Balcony/Deck, Beamed Ceilings, Gas Log Fireplace
- Level: Main
- Area: 394.8 Square Feet
- Dimensions: 16.8 x 23.5
Heating
- Hot Water, Oil
Cooling
- Central Air
Appliances
- Included: Gas Range, Oven/Range, Oven, Microwave, Refrigerator, Freezer, Dishwasher, Washer, Dryer, Water Heater
- Laundry: Main Level
Features
- Central Vacuum, In-Law Floorplan
- Doors: French Doors
- Basement: Full,Concrete
- Attic: Storage,Walk-up
- Number of fireplaces: 3
Interior area
- Total structure area: 5,943
- Total interior livable area: 5,943 sqft
- Finished area above ground: 5,943
Property
Parking
- Total spaces: 3
- Parking features: Attached
- Attached garage spaces: 3
Features
- Patio & porch: Deck
- Exterior features: Rain Gutters, Lighting
- Has private pool: Yes
- Pool features: Heated, In Ground
Lot
- Size: 6.43 Acres
- Features: Cul-De-Sac, Landscaped
Details
- Parcel number: 203768
- Zoning: R-3
Construction
Type & style
- Home type: SingleFamily
- Architectural style: Colonial
- Property subtype: Single Family Residence
Materials
- Clapboard
- Foundation: Concrete Perimeter
- Roof: Asphalt
Condition
- New construction: No
- Year built: 1993
Utilities & green energy
- Sewer: Septic Tank
- Water: Well
Green energy
- Energy generation: Solar
Community & neighborhood
Location
- Region: Newtown
- Subdivision: Hattertown
Price history
| Date | Event | Price |
|---|---|---|
| 9/29/2025 | Sold | $1,300,000$219/sqft |
Source: | ||
| 9/24/2025 | Pending sale | $1,300,000$219/sqft |
Source: | ||
| 8/18/2025 | Listed for sale | $1,300,000$219/sqft |
Source: | ||
Public tax history
| Year | Property taxes | Tax assessment |
|---|---|---|
| 2025 | $22,949 +6.6% | $798,520 |
| 2024 | $21,536 +2.8% | $798,520 |
| 2023 | $20,953 +4.8% | $798,520 +38.5% |
Find assessor info on the county website
Neighborhood: 06470
Nearby schools
GreatSchools rating
- 10/10Head O'Meadow Elementary SchoolGrades: K-4Distance: 2.8 mi
- 7/10Newtown Middle SchoolGrades: 7-8Distance: 5 mi
- 9/10Newtown High SchoolGrades: 9-12Distance: 5.5 mi
Schools provided by the listing agent
- Elementary: Head O'Meadow
- Middle: Reed
- High: Newtown
Source: Smart MLS. This data may not be complete. We recommend contacting the local school district to confirm school assignments for this home.
Get pre-qualified for a loan
At Zillow Home Loans, we can pre-qualify you in as little as 5 minutes with no impact to your credit score.An equal housing lender. NMLS #10287.

