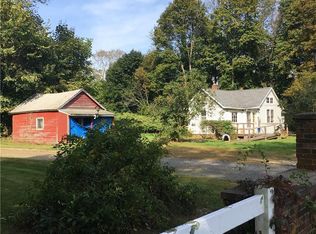Spectacular 3 bedroom home with dramatic open floor plan! Main floor features open layout with kitchen taking center stage with granite counters, breakfast bar, heated floors, and newer dark stainless steel appliances, Master bedroom suite with tray ceiling and huge walk-in closet, luxurious bathroom withe double sink vanity and huge walk-in shower. Front porch is done in ledge stone on walls, and tongue and grove beaded pine on ceiling. This house is located on a cul-de-sac with access to the blue trail and a big amount of land that was trusted to the town of Morris! It is also located close to Bantam Lake and Black Rock.
This property is off market, which means it's not currently listed for sale or rent on Zillow. This may be different from what's available on other websites or public sources.
